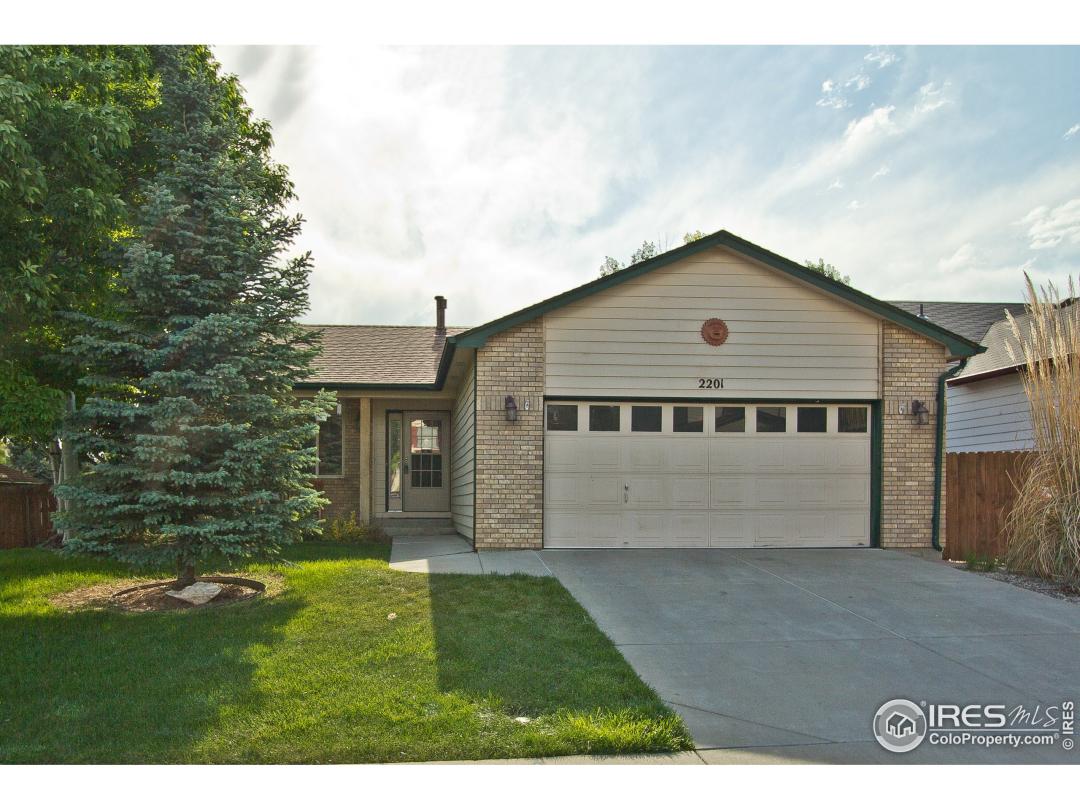$254,900
3 Bedrooms ,
3 Bathrooms
Property Description
Immaculate ranch home in desirable Meadowlark subdivision. Oakwood floors and new carpet throughout. Stunning master retreat, complete with walk-in closet and luxury bath including a jetted tub in a full finished basement with fresh paint. Second master bedroom on the main level with an additional bedroom and full bath. Open floor plan with hardwood floors, Spanish marble gas fireplace, vaulted ceilings. Enjoy the Koi pond with waterfall from the covered porch. Relaxing backyard on a corner lot.General Features
| MLS: 737540 | Status: Sold |
| Listing Office: Keller Williams 1st Realty | Listing Office Phone: 303-776-3200 |
| Style: One | Construction: Wood/Frame,Brick/Brick Veneer |
| Bedrooms: 3 | Baths: 3 |
| Cooling: Central Air,Ceiling Fan(s) | Heating: Forced Air |
| Total SqFt: 2,176ft² | Finished SqFt: 1,088ft² |
| Above Ground SqFt: 1,088ft² | Acreage: 0.11 acres |
| Lot Size: 4,792ft² |
Room Sizes
| Kitchen: 9ft x 9ft | Master Bedroom: 10ft x 22ft |
| Bedroom 2: 11ft x 13ft | Bedroom 3: 13ft x 10ft |
School Information
| District: ST Vrain Dist RE 1J |
| Elementary: Sanborn |
| Middle: Longs Peak |
| High: Longmont |
Taxes & Fees
| Tax Amount: $1,482 |
| Tax Year: 2013 |
Additional Information
| Fireplaces: Gas,Living Room |
| Outdoor Features: Patio, Garage Door Opener, , Storage, Curbs, Sidewalks, Lawn Sprinkler System, Corner Lot |
| New Financing: Cash,Conventional,FHA,VA Loan |
| Construction: Wood/Frame,Brick/Brick Veneer |
| Energy Features: , Window Coverings, Double Pane Windows |
| Utilities: Natural Gas Available |

