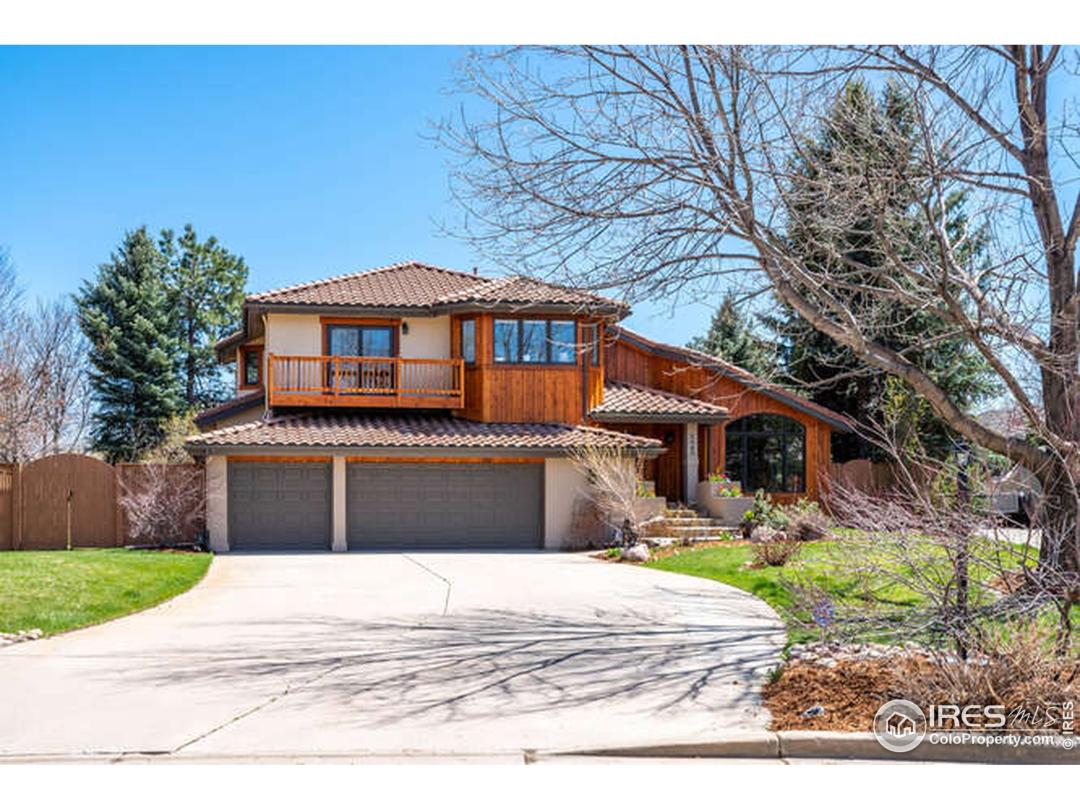$2,100,000
5 Bedrooms ,
4 Bathrooms
Property Description
Beautiful custom home nestled in a quiet cul-de-sac in the Coveted Wedgewood Subdivision w 5 Bedrooms, 4 Full Baths, Office & 3-car Garage. Private, lush, fully fenced & professionally landscaped backyard w multi-tiered deck ideal for entertaining. Featuring an Open Floor Plan, Vaulted Ceilings, Granite Counters, Cherry Cabinets & Newer SST Appliances. In-Floor Radiant Heat in Master & Basement Baths. Considerable updates inside & outside ($154 k+) since 2015. Wood-burning FP already piped for gas, offering cozy warmth on cold winter nights. Lower level is a great nanny/guest suite with a Full Bath and a Home Theater equipped with Surround Sound. Large & easily accessible storage area provides ample storage in the basement. Light-filled master bedroom has a private balcony with Flatiron views. Walkable to Centennial Middle School through backyard gate. No Water intrusion in 2013. Real Stucco Exterior & Impact-Resistant Tile Roof. Washer & Dryer , Speakers & Security Safe are included.General Features
| MLS: 940415 | Status: Sold |
| Listing Office: Modern Prestige Real Estate | Listing Office Phone: 303-667-8738 |
| Style: Two | Construction: Stucco,Wood Siding |
| Bedrooms: 5 | Baths: 4 |
| Cooling: Central Air,Ceiling Fan(s),Whole House Fan | Heating: Forced Air,Radiant,2 or more Heat Sources |
| Total SqFt: 4,460ft² | Finished SqFt: 3,522ft² |
| Above Ground SqFt: 3,522ft² | Acreage: 0.35 acres |
| Lot Size: 15,246ft² |
Room Sizes
| Dining Room: 12ft x 15ft | Laundry Room: 6ft x 9ft |
| Kitchen: 14ft x 16ft | Living Room: 20ft x 21ft |
| Family Room: 20ft x 20ft | Master Bedroom: 15ft x 24ft |
| Bedroom 2: 12ft x 13ft | Bedroom 3: 12ft x 13ft |
| Bedroom 4: 13ft x 14ft | Bedroom 5: 13ft x 15ft |
School Information
| District: Boulder Valley Dist RE2 |
| Elementary: Crest View |
| Middle: Centennial |
| High: Boulder |
Taxes & Fees
| Tax Amount: $9,848 |
| Tax Year: 2020 |
Additional Information
| Fireplaces: Family/Recreation Room Fireplace |
| Outdoor Features: Deck,Enclosed, Garage Door Opener, Oversized, Balcony, , Lawn Sprinkler System, Cul-De-Sac, Level, Within City Limits |
| Road Access: City Street |
| Disabled Access: Main Floor Bath,Main Level Bedroom,Main Level Laundry |
| New Financing: Cash,Conventional,1031 Exchange |
| Construction: Stucco,Wood Siding |
| Energy Features: Southern Exposure,HVAC, Window Coverings, Wood Frames, Skylight(s), Double Pane Windows |
| Utilities: Natural Gas Available,Electricity Available,Cable Available |

