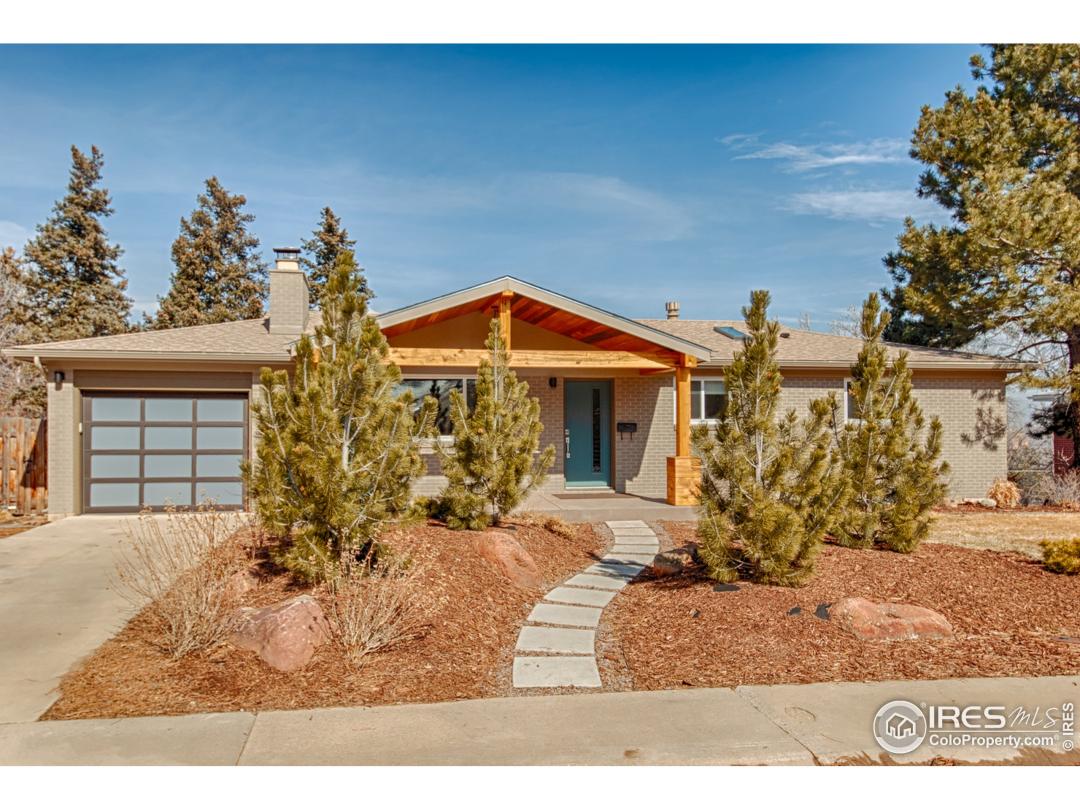$1,249,000
4 Bedrooms ,
3 Bathrooms
Property Description
COMPLETE RE-MODEL IN SOUTH BOULDER! This stylish home features an open floorplan w/newly re-finished oak hardwood floors on main level. Eat-in kitchen island w/white quartz countertops. Private master bedroom w/walk-in closet, 3/4 bath & double vanities. Cozy lower level family/rec room w/fireplace. Laundry room. Oversized 1-car garage. Very large storage unit under rear deck. Covered hot tub included. Fully fenced backyard. Very quiet street/location! Nearby trail access. Move right in. YES!General Features
| MLS: 874100 | Status: Sold |
| Listing Office: RE/MAX Alliance on Walnut | Listing Office Phone: 303-442-3180 |
| Style: One | Construction: Brick/Brick Veneer |
| Bedrooms: 4 | Baths: 3 |
| Cooling: Central Air,Ceiling Fan(s) | Heating: Forced Air |
| Total SqFt: 2,552ft² | Finished SqFt: 1,276ft² |
| Above Ground SqFt: 1,276ft² | Acreage: 0.23 acres |
| Lot Size: 9,981ft² |
Room Sizes
| Laundry Room: 5ft x 9ft | Kitchen: 12ft x 23ft |
| Living Room: 13ft x 21ft | Family Room: 20ft x 25ft |
| Master Bedroom: 12ft x 12ft | Bedroom 2: 10ft x 11ft |
| Bedroom 3: 11ft x 12ft | Bedroom 4: 12ft x 12ft |
School Information
| District: Boulder Valley Dist RE2 |
| Elementary: Bear Creek |
| Middle: Southern Hills |
| High: Boulder |
Taxes & Fees
| Tax Amount: $4,732 |
| Tax Year: 2017 |
Additional Information
| Fireplaces: Gas,Living Room,Family/Recreation Room Fireplace |
| Outdoor Features: , Garage Door Opener, , , Curbs, Gutters, Sidewalks, Sloped |
| Road Access: City Street |
| Disabled Access: Level Drive,Main Floor Bath,Main Level Bedroom |
| New Financing: Cash,Conventional |
| Construction: Brick/Brick Veneer |
| Energy Features: Southern Exposure,HVAC,Thermostat, Window Coverings, Double Pane Windows |
| Utilities: Natural Gas Available,Electricity Available,Cable Available |

