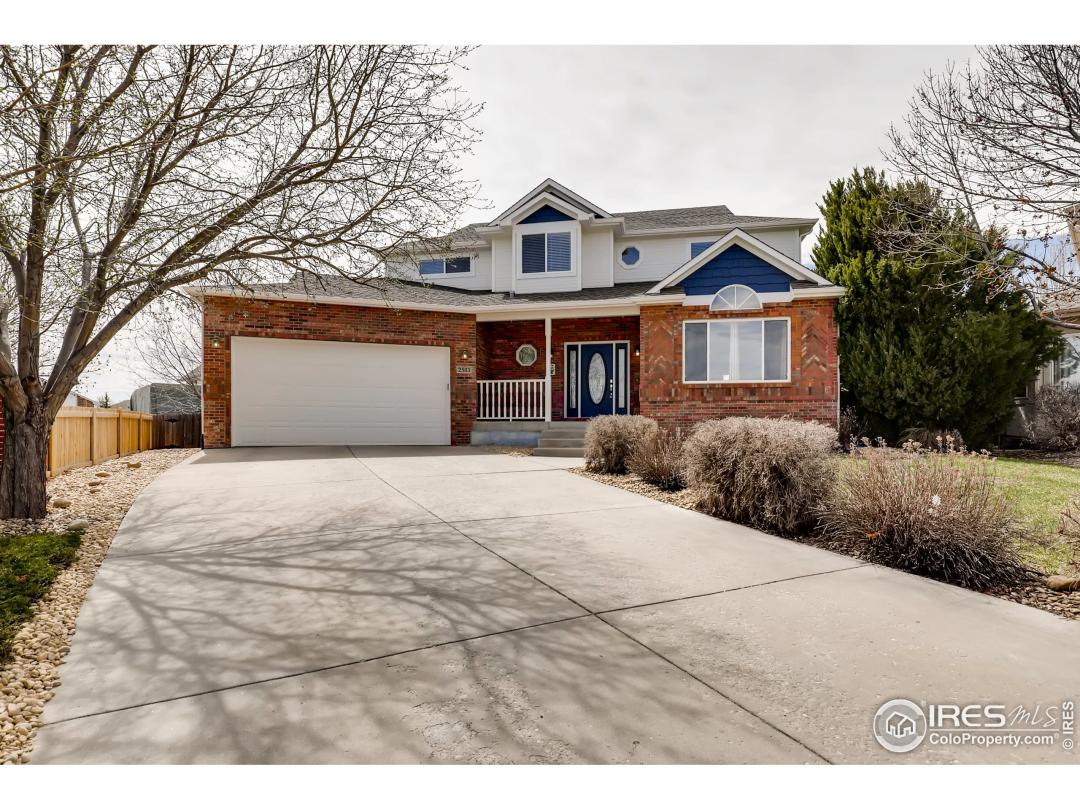$535,000
5 Bedrooms ,
4 Bathrooms
Property Description
100% move in ready home within walking distance to Lake Mcintosh and trails. Home abuts greenbelt and pond. Refinished hardwoods, new interior & exterior paint, new tile in 5 piece master bath, updated kitchen with granite counters, travertine tile back splash & SS appliances, 4 bedrooms all above grade,finished basement w/ flex room, rec area, bedroom and plenty of storage. Back deck has been refinished and new sod! Oversized two car garage! Cul de sac! This is the one!General Features
| MLS: 877257 | Status: Sold |
| Listing Office: Keller Williams 1st Realty | Listing Office Phone: 303-776-3200 |
| Style: Two | Construction: Wood/Frame,Brick/Brick Veneer,Composition Siding |
| Bedrooms: 5 | Baths: 4 |
| Cooling: Central Air,Ceiling Fan(s) | Heating: Forced Air |
| Total SqFt: 3,839ft² | Finished SqFt: 2,450ft² |
| Above Ground SqFt: 2,450ft² | Acreage: 0.20 acres |
| Lot Size: 8,872ft² |
Room Sizes
Taxes & Fees
| Tax Amount: $3,341 |
| Tax Year: 2018 |
| HOA Fee: $620.00 |
Additional Information
| Fireplaces: Gas,Family/Recreation Room Fireplace |
| Outdoor Features: Patio,Deck, Garage Door Opener, Oversized, , , Lawn Sprinkler System, Cul-De-Sac |
| Common Amenities: Playground,Park |
| Disabled Access: Near Bus,Main Level Laundry |
| New Financing: Cash,Conventional,FHA,VA Loan |
| Construction: Wood/Frame,Brick/Brick Veneer,Composition Siding |
| Energy Features: , Window Coverings, Double Pane Windows |
| Utilities: Natural Gas Available,Electricity Available |

