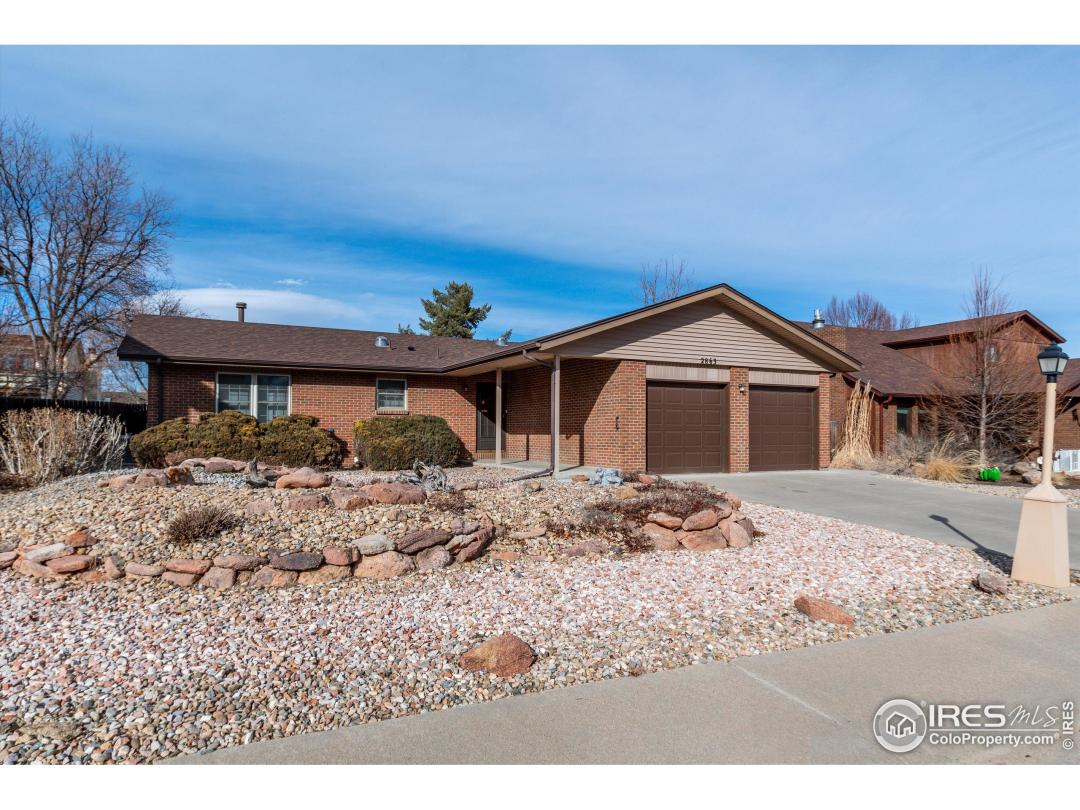$599,000
4 Bedrooms ,
3 Bathrooms
Property Description
Great location on a quiet cut-de-sac. Custom built all brick ranch style home is very low maintenance - Xeriscape front yard, vinyl soffits, cover patio. Main floor laundry, great location for shopping, schools & doctors. South facing driveway. Great on demand hot water tankGeneral Features
| MLS: 1003583 | Status: Sold |
| Listing Office: Windemere Realty Inc. | Listing Office Phone: 303-651-2300 |
| Virtual Tour: https://edsonimagery.hd.pics/2863-Hartwick-Cir | Style: One |
| Construction: Brick/Brick Veneer | Bedrooms: 4 |
| Baths: 3 | Cooling: Central Air,Ceiling Fan(s) |
| Heating: Forced Air | Total SqFt: 2,912ft² |
| Finished SqFt: 1,456ft² | Above Ground SqFt: 1,456ft² |
| Acreage: 0.15 acres | Lot Size: 6,600ft² |
Room Sizes
| Dining Room: 10ft x 11ft | Laundry Room: 3ft x 10ft |
| Kitchen: 9ft x 11ft | Living Room: 15ft x 17ft |
| Master Bedroom: 13ft x 13ft | Bedroom 2: 10ft x 13ft |
| Bedroom 3: 13ft x 10ft | Bedroom 4: 12ft x 17ft |
School Information
| District: ST Vrain Dist RE 1J |
| Elementary: Longmont Estates |
| Middle: Westview |
| High: Silver Creek |
Taxes & Fees
| Tax Amount: $2,254 |
| Tax Year: 2022 |
Additional Information
| Fireplaces: Living Room |
| Outdoor Features: Patio, Garage Door Opener, , Storage, Lawn Sprinkler System, Level, Xeriscape |
| Road Access: City Street |
| Disabled Access: Level Lot,Level Drive,Low Carpet,Accessible Doors,Main Floor Bath,Main Level Bedroom,Stall Shower,Main Level Laundry |
| New Financing: Cash,Conventional,FHA,VA Loan,1031 Exchange |
| Construction: Brick/Brick Veneer |
| Energy Features: Southern Exposure, Window Coverings, Skylight(s), Double Pane Windows |
| Utilities: Natural Gas Available,Electricity Available |

