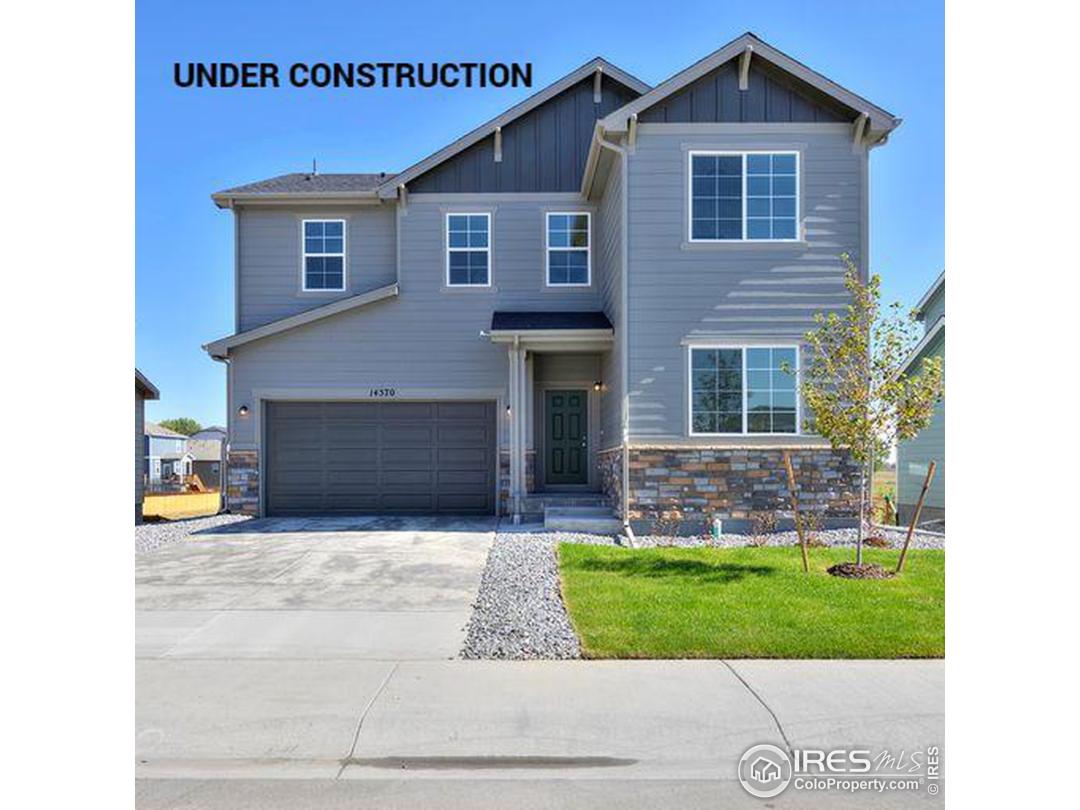$671,759
5 Bedrooms ,
3 Bathrooms
Property Description
The Denali plan meets all your needs! This spacious plan boasts 5 bedrooms,4 upstairs plus a loft, and a 3-car tandem garage! Main floor bedroom and full bath are perfect office, guest suite or next gen living. Features upgraded 42" cabinets with soft close, granite tops, stainless appliances, upgraded flooring, tankless hot water, AC and more! Lots of windows and great light, with beautiful covered patio! Great closet space throughout this home with walk in closets for the secondary bedrooms and a maser closet that will not disappoint!General Features
| MLS: 989198 | Status: Sold |
| Listing Office: DFH Colorado Realty LLC | Listing Office Phone: 720-457-5829 |
| Style: Two | Construction: Wood/Frame |
| Bedrooms: 5 | Baths: 3 |
| Cooling: Central Air | Heating: Forced Air |
| Total SqFt: 2,600ft² | Finished SqFt: 2,600ft² |
| Above Ground SqFt: 2,600ft² | Acreage: 0.18 acres |
| Lot Size: 7,800ft² |
Room Sizes
| Office/Study: 13ft x 15ft | Dining Room: 10ft x 15ft |
| Laundry Room: 6ft x 10ft | Kitchen: 12ft x 18ft |
| Great Room: 15ft x 16ft | Master Bedroom: 14ft x 18ft |
| Bedroom 2: 10ft x 12ft | Bedroom 3: 10ft x 12ft |
| Bedroom 4: 10ft x 12ft | Bedroom 5: 10ft x 12ft |
School Information
| District: ST Vrain Dist RE 1J |
| Elementary: Blue Mountain |
| Middle: Altona |
| High: Silver Creek |
Taxes & Fees
| Tax Year: 2022 |
Additional Information
| Fireplaces: Gas |
| Outdoor Features: Patio, , , , Lawn Sprinkler System |
| Common Amenities: Clubhouse,Pool,Park |
| New Financing: Cash,Conventional,FHA,VA Loan |
| Construction: Wood/Frame |
| Energy Features: , |
| Utilities: Natural Gas Available,Electricity Available |

