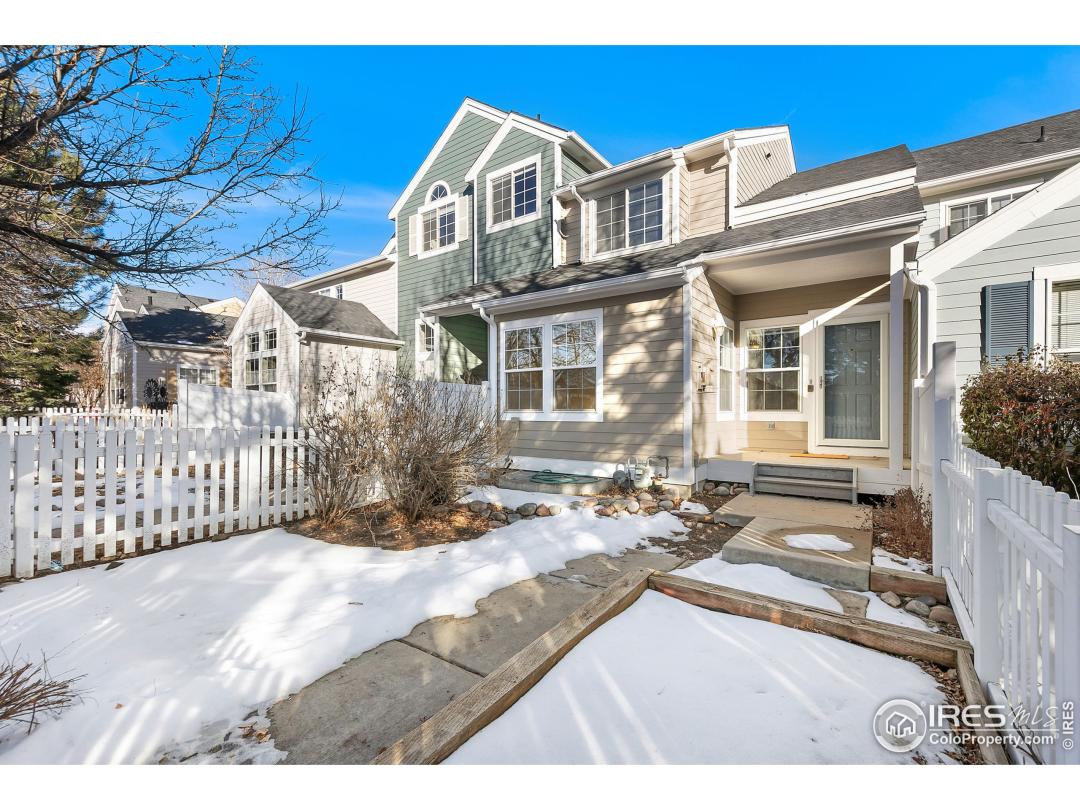$550,000
2 Bedrooms ,
3 Bathrooms
Property Description
Showings begin Thursday 2/17. Beautiful light-filled, west-facing townhome in Indian Peaks. Featuring dual master suites, and an unfinished basement for future expansion - this townhome has it all. The kitchen features 42" maple cabinets, stainless appliances (they all stay) and wood floors (they need a little love). The main floor is mostly open with real wood floors, room for dining and living room furniture or, a home office space? Stay warm during the cool evenings by the gas fireplace or head out to the front yard for gardening or soaking up the sun.General Features
| MLS: 958999 | Status: Sold |
| Listing Office: RE/MAX Alliance-Lsvl | Listing Office Phone: 303-666-6500 |
| Style: Two | Construction: Wood/Frame |
| Bedrooms: 2 | Baths: 3 |
| Cooling: Central Air | Heating: Forced Air |
| Total SqFt: 1,647ft² | Finished SqFt: 1,123ft² |
| Above Ground SqFt: 1,123ft² | Acreage: 0.04 acres |
| Lot Size: 1,856ft² |
Room Sizes
| Dining Room: 9ft x 10ft | Laundry Room: 10ft x 13ft |
| Kitchen: 10ft x 10ft | Living Room: 12ft x 12ft |
| Master Bedroom: 12ft x 13ft | Bedroom 2: 12ft x 13ft |
School Information
| District: Boulder Valley Dist RE2 |
| Elementary: Douglass |
| Middle: Platt |
| High: Centaurus |
Taxes & Fees
| Tax Amount: $2,560 |
| Tax Year: 2021 |
| HOA Fee: $387.00 |
Additional Information
| Fireplaces: Gas |
| Outdoor Features: , , Private Yard, , |
| Common Amenities: Playground,Park |
| Disabled Access: Near Bus |
| New Financing: Cash,Conventional,FHA,VA Loan |
| Construction: Wood/Frame |
| Energy Features: , |
| Utilities: Natural Gas Available,Electricity Available |

