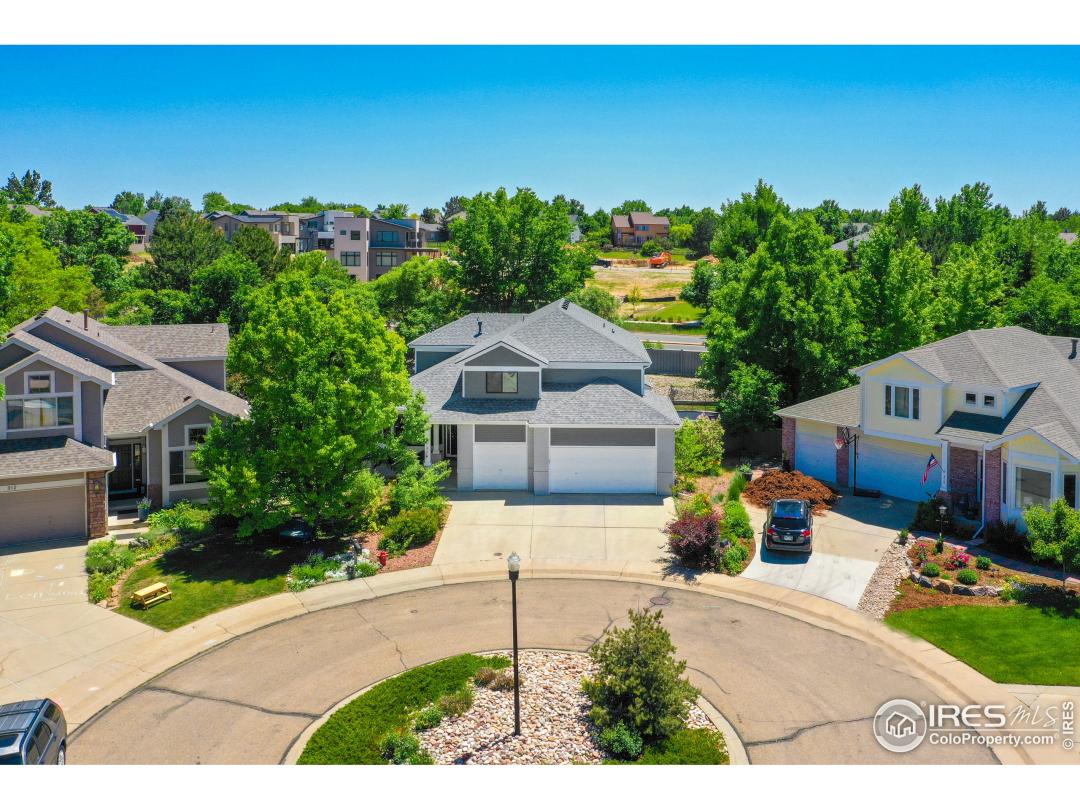$875,000
5 Bedrooms ,
4 Bathrooms
Property Description
Whether you're sipping lemonade on the back patio, or enjoying your morning coffee on the window bench inside the kitchen, you'll have plenty of privacy at this Lafayette home with mature landscaping surrounding the large fenced yard.Step inside the back door, and in addition to the window bench and nook for a family table, the high-bar seating will make cooking a social event in this kitchen accented with sharp-looking gray granite, backsplash and new appliances.The exterior has new paint and new windows throughout the home.Step inside and the entry boasts a formal living room and vaulted ceilings, which takes you to an upper level with three spacious bedrooms plus a master suite.Lafayette living is the perfect gateway between the city and the hills. A half hour from downtown Denver and only minutes away from Boulder, you will be just around the corner from Indian Peaks Golf Course and the neighborhood park with access to a private neighborhood pool. Video https:/vimeo.com/561177689General Features
| MLS: 942812 | Status: Sold |
| Listing Office: Keller Williams-Advantage Rlty | Listing Office Phone: 303-986-4300 |
| Style: Two | Construction: Wood/Frame,Brick/Brick Veneer,Wood Siding |
| Bedrooms: 5 | Baths: 4 |
| Cooling: Central Air,Ceiling Fan(s) | Heating: Forced Air |
| Total SqFt: 3,950ft² | Finished SqFt: 2,746ft² |
| Above Ground SqFt: 2,746ft² | Acreage: 0.24 acres |
| Lot Size: 10,454ft² |
Room Sizes
| Dining Room: 13ft x 11ft | Laundry Room: 7ft x 6ft |
| Kitchen: 7ft x 13ft | Living Room: 18ft x 14ft |
| Rec Room: 15ft x 37ft | Family Room: 22ft x 13ft |
| Master Bedroom: 17ft x 13ft | Bedroom 2: 16ft x 13ft |
| Bedroom 3: 12ft x 12ft | Bedroom 4: 11ft x 11ft |
| Bedroom 5: 11ft x 11ft |
School Information
| District: Boulder Valley Dist RE2 |
| Elementary: Lafayette,Ryan |
| Middle: Angevine |
| High: Centaurus |
Taxes & Fees
| Tax Amount: $4,365 |
| Tax Year: 2020 |
| HOA Fee: $265.88 |
Additional Information
| Fireplaces: Gas,Gas Logs Included,Great Room |
| Outdoor Features: Patio, , Lighting, , Curbs, Gutters, Sidewalks, Lawn Sprinkler System, Cul-De-Sac, Level |
| Common Amenities: Pool |
| Road Access: City Street |
| New Financing: Cash,Conventional |
| Construction: Wood/Frame,Brick/Brick Veneer,Wood Siding |
| Energy Features: , Window Coverings, Double Pane Windows |
| Utilities: Natural Gas Available |

