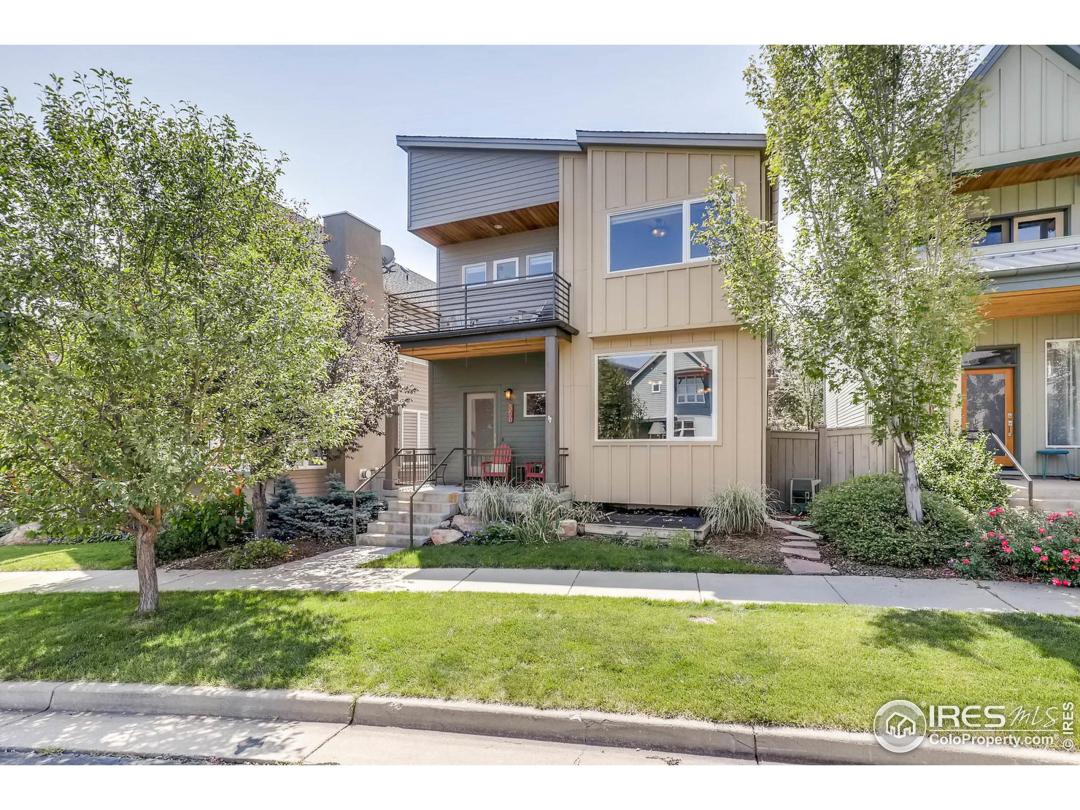$899,000
4 Bedrooms ,
4 Bathrooms
Property Description
Enjoy this detached single family home for the price of a townhome in sought after Dakota Ridge Village! Just steps from open space and the great neighborhood park, this home offers tremendous value! Main level bamboo flooring, granite/stainless kitchen, huge master suite with deck and northern foothills views, professionally finished basement, and private rear yard with outdoor kitchen, speakers, and built-in heaters. Available for quick possession, really an outstanding opportunity!General Features
| MLS: 886332 | Status: Sold |
| Listing Office: RE/MAX of Boulder, Inc | Listing Office Phone: 303-449-7000 |
| Style: Two | Construction: Wood/Frame |
| Bedrooms: 4 | Baths: 4 |
| Cooling: Central Air,Ceiling Fan(s) | Heating: Forced Air |
| Total SqFt: 3,038ft² | Finished SqFt: 2,218ft² |
| Above Ground SqFt: 2,218ft² | Acreage: 0.06 acres |
| Lot Size: 2,820ft² |
Room Sizes
| Office/Study: 6ft x 10ft | Dining Room: 8ft x 10ft |
| Laundry Room: 7ft x 8ft | Kitchen: 8ft x 12ft |
| Living Room: 14ft x 17ft | Master Bedroom: 14ft x 23ft |
| Bedroom 2: 11ft x 16ft | Bedroom 3: 10ft x 12ft |
| Bedroom 4: 9ft x 15ft |
School Information
| District: Boulder Valley Dist RE2 |
| Elementary: Foothill |
| Middle: Centennial |
| High: Boulder |
Taxes & Fees
| Tax Amount: $5,616 |
| Tax Year: 2018 |
| HOA Fee: $43.75 |
Additional Information
| Fireplaces: 2+ Fireplaces,Gas,Living Room,Primary Bedroom |
| Outdoor Features: Patio, Garage Door Opener, Gas Grill, , Lawn Sprinkler System |
| Common Amenities: Park,Recreation Room |
| New Financing: Cash,Conventional |
| Construction: Wood/Frame |
| Energy Features: HVAC,Thermostat, Double Pane Windows |
| Utilities: Natural Gas Available,Cable Available |

