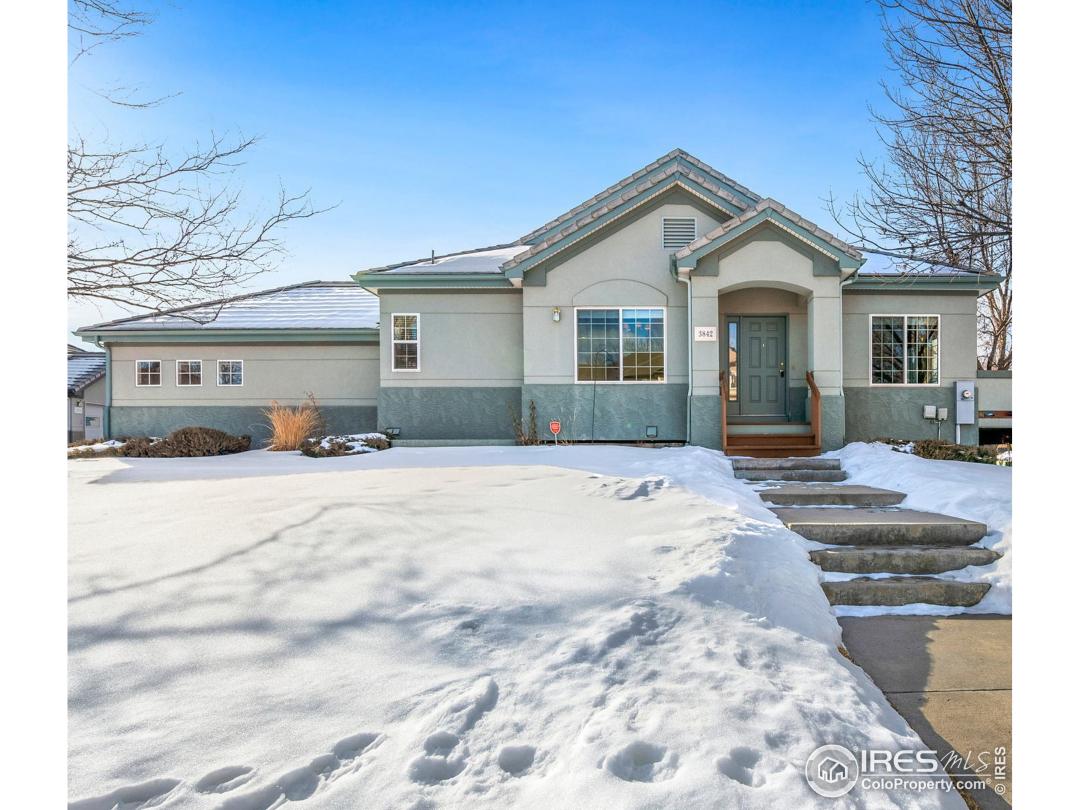$500,000
4 Bedrooms ,
3 Bathrooms
Property Description
Stunning individual 4-bed, 3-bath triplex unit with 2-car garage on a corner lot. Lots of natural light, main floor primary bedroom and laundry, beautiful finishes, and living room fireplace. Finished basement with new carpet including a large family room, rec room, and two-additional bedrooms. Lots of space throughout and pride of ownership is evident. Well sized outdoor deck area for entertaining. Close to multiple parks, shops, and schools.General Features
| MLS: 959190 | Status: Sold |
| Listing Office: Group Centerra | Listing Office Phone: 970-613-0700 |
| Style: One | Construction: Stucco |
| Bedrooms: 4 | Baths: 3 |
| Cooling: Central Air | Heating: Forced Air |
| Total SqFt: 2,667ft² | Finished SqFt: 1,361ft² |
| Above Ground SqFt: 1,361ft² |
Room Sizes
| Dining Room: 17ft x 11ft | Laundry Room: 8ft x 8ft |
| Kitchen: 12ft x 10ft | Living Room: 16ft x 17ft |
| Rec Room: 14ft x 16ft | Family Room: 16ft x 20ft |
| Master Bedroom: 15ft x 13ft | Bedroom 2: 10ft x 13ft |
| Bedroom 3: 11ft x 17ft | Bedroom 4: 12ft x 13ft |
School Information
| District: ST Vrain Dist RE 1J |
| Elementary: Eagle Crest |
| Middle: Sunset Middle |
| High: Niwot |
Taxes & Fees
| Tax Amount: $2,407 |
| Tax Year: 2020 |
| HOA Fee: $310.00 |
Additional Information
| Fireplaces: Gas,Living Room |
| Outdoor Features: Patio, , , , Corner Lot |
| Common Amenities: Unknown |
| New Financing: Cash,Conventional,FHA,VA Loan |
| Construction: Stucco |
| Energy Features: , |
| Utilities: Natural Gas Available,Electricity Available |

