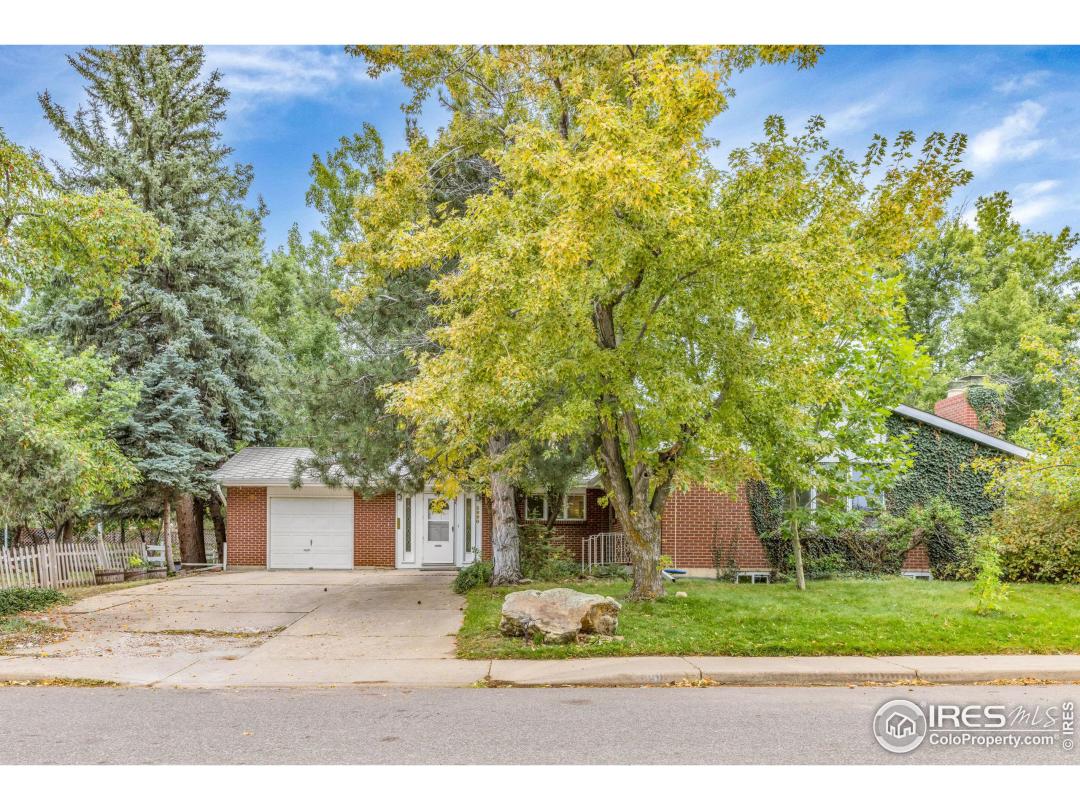$1,295,000
5 Bedrooms ,
3 Bathrooms
Property Description
A coveted location and multiple upgrades craft a sensational lifestyle in this Table Mesa residence. Steeped in neutral colors, an open-concept living space offers ease of entertaining with a wall of built-in storage and seamless access to the outdoors through sliding glass doors. Enter an updated kitchen with generous counter space and stainless steel appliances. An additional living and dining space is grounded by a fireplace surrounded by built-in shelving. Nestled beneath vaulted ceilings, the expanded primary suite offers elevated details, such as in-floor heat in the bathroom, a walk-in closet and private access to the backyard. Discover endless possibilities in the expansive lower level, where a kitchen area and separate entrance offer flexibility for an ADU (to be verified by buyer) nanny's quarters, in law suite, etc. The backyard is a private haven with mature trees and generous space to take in the Colorado sunshine. Situated in the highly rated South Boulder public school sGeneral Features
| MLS: 1004977 | Status: Active |
| Listing Office: milehimodern - Boulder | Listing Office Phone: 303-876-1073 |
| Virtual Tour: https://youtu.be/NxhONtc9wzw?si=5Yej0-WM9qJPHuBB | Style: One |
| Construction: Wood/Frame,Brick/Brick Veneer,Composition Siding,Painted/Stained | Bedrooms: 5 |
| Baths: 3 | Heating: Forced Air,Hot Water,Baseboard,Zoned |
| Total SqFt: 2,930ft² | Finished SqFt: 1,826ft² |
| Above Ground SqFt: 1,826ft² | Acreage: 0.20 acres |
| Lot Size: 8,500ft² |
Room Sizes
| Dining Room: 8ft x 18ft | Laundry Room: 4ft x 8ft |
| Kitchen: 8ft x 13ft | Living Room: 20ft x 22ft |
| Rec Room: 25ft x 34ft | Family Room: 17ft x 18ft |
| Master Bedroom: 13ft x 15ft | Bedroom 2: 10ft x 11ft |
| Bedroom 3: 10ft x 11ft | Bedroom 4: 10ft x 11ft |
| Bedroom 5: 12ft x 12ft |
School Information
| District: Boulder Valley Dist RE2 |
| Elementary: Mesa |
| Middle: Southern Hills |
| High: Fairview |
Taxes & Fees
| Tax Amount: $5,734 |
| Tax Year: 2022 |
Additional Information
| Fireplaces: 2+ Fireplaces,Living Room,Family/Recreation Room Fireplace |
| Outdoor Features: Patio, Garage Door Opener, , , Curbs, Gutters, Sidewalks, Lawn Sprinkler System, Level, Within City Limits |
| Road Access: City Street |
| Disabled Access: Level Lot,Level Drive,Main Floor Bath,Main Level Bedroom,Stall Shower,Main Level Laundry |
| New Financing: Cash,Conventional |
| Construction: Wood/Frame,Brick/Brick Veneer,Composition Siding,Painted/Stained |
| Energy Features: , Window Coverings, Double Pane Windows |
| Utilities: Natural Gas Available,Electricity Available,Cable Available |

