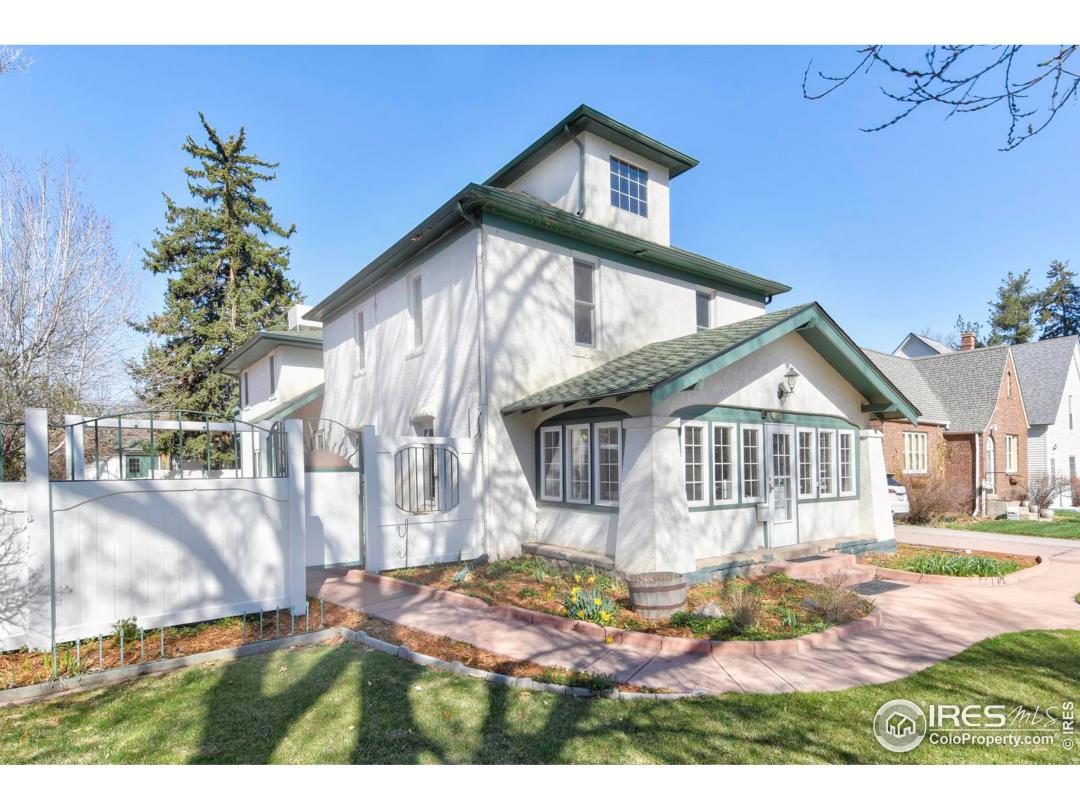$995,000
4 Bedrooms ,
3 Bathrooms
Property Description
This four-bedroom gem is situated on a double lot with charming architectural features such as interior brick walls, skylights, and salvaged antique doors. The upper level offers a primary retreat with a balcony overlooking the backyard, a loft perfect for a home office, and a laundry room. The spacious main floor has an updated kitchen with SS appliances, a large pantry and granite counters, generous sized dining and living rooms, and a family room with a cozy fireplace. Seamless indoor/outdoor living with direct access to the patio, and private backyard beckons entertaining, dinners al fresco, and growing veggies and flowers. Ready for year-round projects is a heated shop, an 860+SF garage, and a sweet garden shed. Ample storage and room for toys. In a time of hustle and bustle, take a deep breath, slow down, and enjoy the calming beauty of Old Town. Historic Thompson and Roosevelt Parks are nearby, and only a few blocks to downtowns restaurants, breweries, coffee houses and shops.General Features
| MLS: 985719 | Status: Sold |
| Listing Office: Heather Brandt | Listing Office Phone: 303-489-0755 |
| Style: Two | Construction: Wood/Frame,Brick/Brick Veneer |
| Bedrooms: 4 | Baths: 3 |
| Cooling: Evaporative Cooling,Ceiling Fan(s) | Heating: Hot Water,Baseboard |
| Total SqFt: 3,632ft² | Finished SqFt: 2,976ft² |
| Above Ground SqFt: 2,976ft² | Acreage: 0.29 acres |
| Lot Size: 12,542ft² |
Room Sizes
| Office/Study: 10ft x 10ft | Dining Room: 15ft x 13ft |
| Laundry Room: 7ft x 6ft | Kitchen: 10ft x 17ft |
| Living Room: 13ft x 22ft | Rec Room: 22ft x 23ft |
| Family Room: 14ft x 14ft | Master Bedroom: 23ft x 19ft |
| Bedroom 2: 12ft x 13ft | Bedroom 3: 10ft x 13ft |
| Bedroom 4: 8ft x 11ft |
Taxes & Fees
| Tax Amount: $5,290 |
| Tax Year: 2022 |
Additional Information
| Fireplaces: 2+ Fireplaces,Living Room,Family/Recreation Room Fireplace |
| Outdoor Features: Patio,Deck,Enclosed, Garage Door Opener, Oversized, Lighting, Balcony, Workshop, Storage, Curbs, Gutters, Sidewalks, Lawn Sprinkler System, Wooded, Level |
| Road Access: City Street |
| Disabled Access: Level Lot,Level Drive,Main Floor Bath,Stall Shower |
| New Financing: Cash,Conventional |
| Construction: Wood/Frame,Brick/Brick Veneer |
| Energy Features: , Window Coverings, Wood Frames, Bay Window(s), Skylight(s), Double Pane Windows |
| Utilities: Natural Gas Available,Electricity Available,Cable Available |

