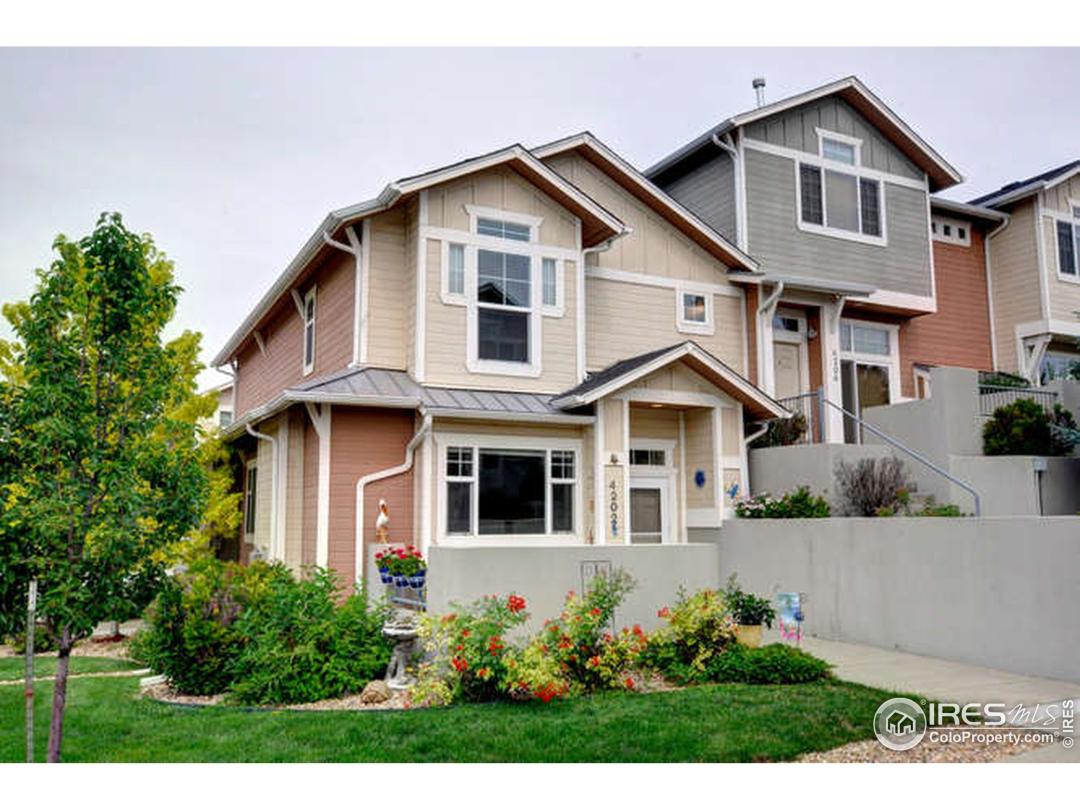$325,000
2 Bedrooms ,
3 Bathrooms
Property Description
This beautiful, contemporary end unit townhome offers the best in a low maintenance lifestyle. Features two spacious and vaulted master suites, each with their own private bath. The open floorplan with southern, eastern, and western exposures provides an abundance of natural light. Also features a gas fireplace, private patio, central a/c, upstairs laundry, and a 3/4 bath on the main level. One-car attached garage and an additional off-street parking space, plus a large unfinished basement.General Features
| MLS: 769301 | Status: Sold |
| Listing Office: Live West Realty | Listing Office Phone: 303-800-9601 |
| Style: Two | Construction: Wood/Frame,Wood Siding |
| Bedrooms: 2 | Baths: 3 |
| Cooling: Central Air | Heating: Forced Air |
| Total SqFt: 2,006ft² | Finished SqFt: 1,557ft² |
| Above Ground SqFt: 1,557ft² |
Room Sizes
| Dining Room: 9ft x 10ft | Kitchen: 9ft x 10ft |
| Living Room: 13ft x 22ft | Master Bedroom: 14ft x 10ft |
| Bedroom 2: 13ft x 13ft |
School Information
| District: ST Vrain Dist RE 1J |
| Elementary: Eagle Crest |
| Middle: Altona |
| High: Silver Creek |
Taxes & Fees
| Tax Amount: $1,905 |
| Tax Year: 2014 |
| HOA Fee: $226.86 |
Additional Information
| Fireplaces: Gas,Gas Logs Included,Living Room |
| Outdoor Features: Patio, Garage Door Opener, Lighting, , Curbs, Gutters, Sidewalks, Fire Hydrant within 500 Feet, Sloped |
| Common Amenities: None |
| Road Access: City Street |
| New Financing: Cash,Conventional,FHA,VA Loan |
| Construction: Wood/Frame,Wood Siding |
| Energy Features: Southern Exposure, Window Coverings, Double Pane Windows |
| Utilities: Natural Gas Available,Electricity Available |

