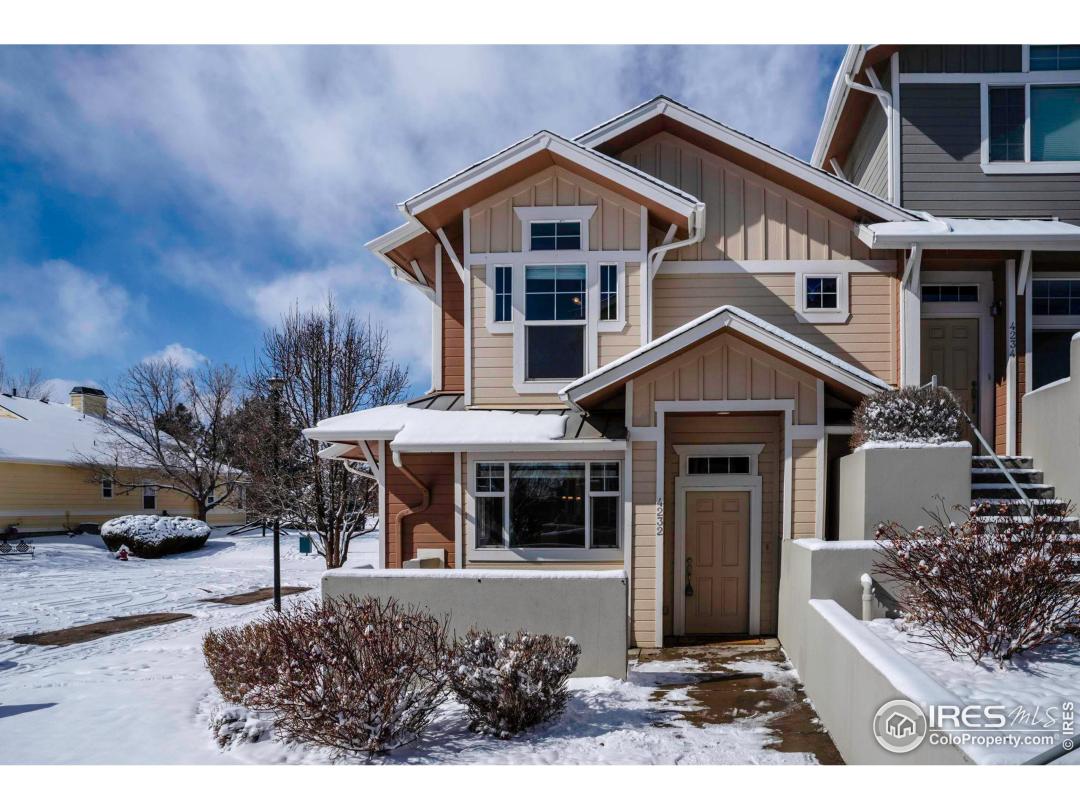$535,000
3 Bedrooms ,
3 Bathrooms
Property Description
This end-unit townhome is situated in the highly sought-after Renaissance neighborhood offering an unbeatable location in SW Longmont, with easy access to Boulder, that is sure to exceed your expectations. As you step inside, you'll be immediately impressed by the fresh new interior paint, hardwood floors, and the functional floor plan which offers plenty of natural light throughout. The spacious living room flows into the kitchen creating the perfect space for entertaining guests or relaxing by the gas fireplace. The kitchen showcases a dining area, two pantries and shaker-wood cabinetry. Upstairs, you'll find all three bedrooms, two of which share a generously-sized bathroom. The primary suite offers an en-suite bath and an abundance of windows to create an airy and light-filled space. Make sure to check out the mountain views from the secondary SW bedroom! If you need even more space, the unfinished basement is the perfect blank canvas for you to transform it into a home theater, gyGeneral Features
| MLS: 982459 | Status: Sold |
| Listing Office: RE/MAX Elevate | Listing Office Phone: 303-974-5005 |
| Style: Two | Construction: Wood/Frame |
| Bedrooms: 3 | Baths: 3 |
| Cooling: Central Air,Ceiling Fan(s) | Heating: Forced Air |
| Total SqFt: 2,006ft² | Finished SqFt: 1,557ft² |
| Above Ground SqFt: 1,557ft² | Acreage: 0.03 acres |
| Lot Size: 1,218ft² |
Room Sizes
| Dining Room: 12ft x 12ft | Kitchen: 10ft x 20ft |
| Living Room: 12ft x 12ft | Master Bedroom: 14ft x 13ft |
| Bedroom 2: 11ft x 11ft | Bedroom 3: 12ft x 11ft |
School Information
| District: ST Vrain Dist RE 1J |
| Elementary: Blue Mountain |
| Middle: Altona |
| High: Silver Creek |
Taxes & Fees
| Tax Amount: $2,851 |
| Tax Year: 2022 |
| HOA Fee: $380.00 |
Additional Information
| Fireplaces: Gas |
| Outdoor Features: Patio, , , , |
| Common Amenities: Park |
| New Financing: Cash,Conventional,FHA,VA Loan |
| Construction: Wood/Frame |
| Energy Features: , Window Coverings |
| Utilities: Natural Gas Available,Electricity Available |

