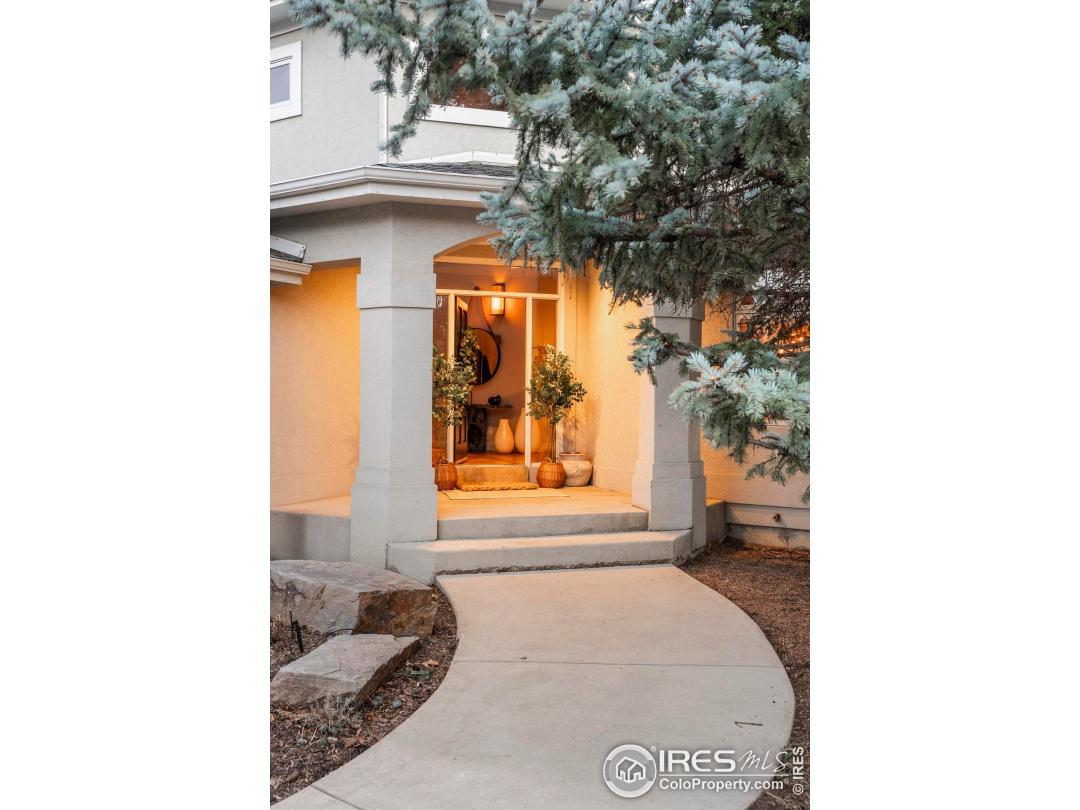$2,000,000
4 Bedrooms ,
3 Bathrooms
Property Description
The perfect blend of luxury and functionality coincide in this extraordinarily remodeled Four Mile Creek home. Solid white oak 6" plank flooring extends throughout the home as Restoration Hardware light fixtures provide stunning illumination. The living room exudes sophistication with high-end gas fireplace flaunting a raw steel and barn wood surround. A sunken dining room inspires elegance while a main-floor office offers wooded views. The heart of the home, a fabulous kitchen features high gloss cabinetry, Thermador chef's grade professional appliances and marble countertops. Indulge in a grand primary suite boasting a private deck w/ views of the Flatirons and a spa-like bath complete w/soaking tub set in front of a vast floor-to-ceiling window. Downstairs, the lower level hosts a recreation room, sizable bedrooms and storage space. Escape outdoors to a newly refinished deck in a lushly landscaped backyard surrounded by new fencing and abutting open space. Proof of funds required foGeneral Features
| MLS: 1004971 | Status: Sold |
| Listing Office: milehimodern - Boulder | Listing Office Phone: 303-876-1073 |
| Virtual Tour: https://youtu.be/hRxKmnQKhX8?si=nhzGWN1IeRUqm1G7 | Style: Two |
| Construction: Wood/Frame,Brick/Brick Veneer,Stucco | Bedrooms: 4 |
| Baths: 3 | Cooling: Central Air,Ceiling Fan(s),Attic Fan |
| Heating: Forced Air,Humidity Control | Total SqFt: 4,061ft² |
| Finished SqFt: 2,424ft² | Above Ground SqFt: 2,424ft² |
| Acreage: 0.23 acres | Lot Size: 9,827ft² |
Room Sizes
| Office/Study: 13ft x 11ft | Dining Room: 12ft x 12ft |
| Laundry Room: 9ft x 8ft | Kitchen: 18ft x 13ft |
| Living Room: 17ft x 17ft | Rec Room: 24ft x 28ft |
| Family Room: 21ft x 16ft | Master Bedroom: 26ft x 23ft |
| Bedroom 2: 13ft x 11ft | Bedroom 3: 12ft x 12ft |
| Bedroom 4: 14ft x 16ft |
School Information
| District: Boulder Valley Dist RE2 |
| Elementary: Crest View |
| Middle: Centennial |
| High: Boulder |
Taxes & Fees
| Tax Amount: $9,814 |
| Tax Year: 2022 |
| HOA Fee: $100.00 |
Additional Information
| Fireplaces: Living Room |
| Outdoor Features: Patio,Deck, , Balcony, , Lawn Sprinkler System, Level, Sloped, Abuts Private Open Space |
| Road Access: City Street |
| Disabled Access: Main Floor Bath,Main Level Bedroom |
| New Financing: Cash,Conventional |
| Construction: Wood/Frame,Brick/Brick Veneer,Stucco |
| Energy Features: Southern Exposure,Thermostat, Window Coverings, Double Pane Windows |
| Utilities: Natural Gas Available,Electricity Available,Other |

