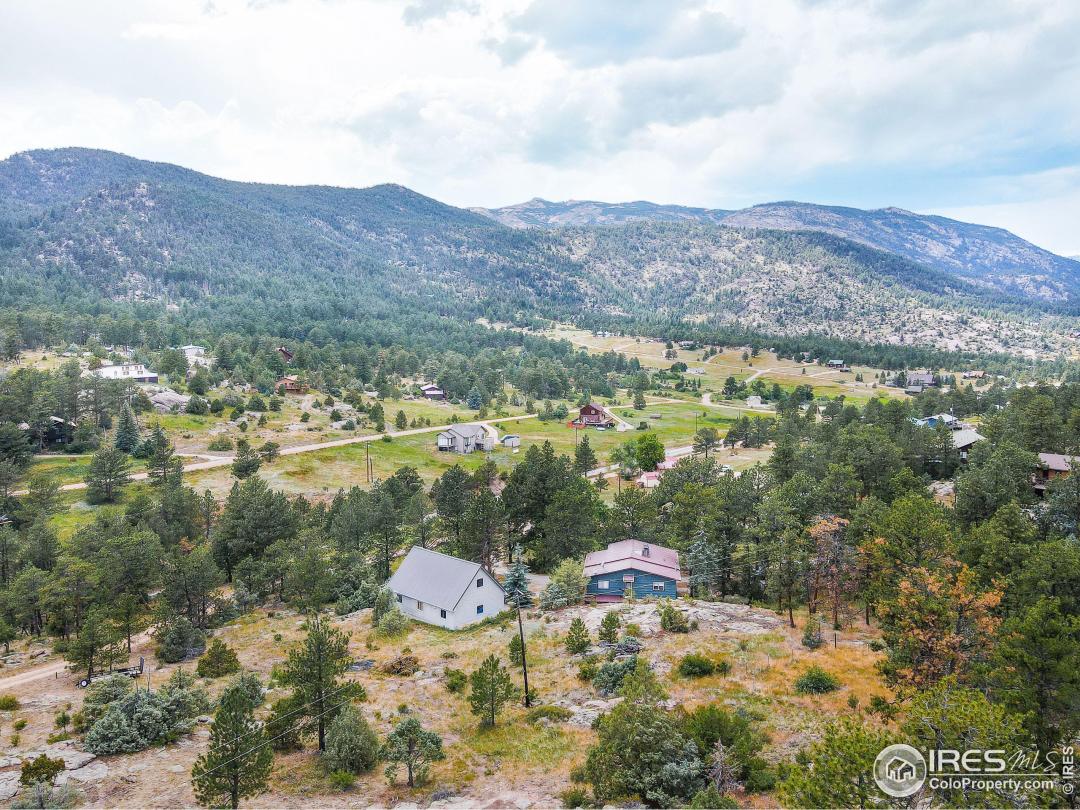$685,000
2 Bedrooms ,
2 Bathrooms
35
.96 acre lot. 12 minutes to Lyons, 15 minutes to E
Front of home and attached workshop.
Nestled amongst Colorado Pines
Over-sized 2 car garage with artist studio and unf
Beautiful lot with old growth pines providing shad
Front door and covered deck seating. Perfect to re
Front deck with covered seating area. Brand new me
Be one with nature and enjoy the sunny bay window
View from the front door. Open flow from living ro
View of front door that leads out onto front deck.
Bright & sunny kitchen with bay window.
Kitchen and small pantry in the corner for extra s
Wood Burning, flagstone fireplace.
Upstairs bathroom.
Hallway between bedrooms from kitchen/dining area
Back Deck that faces east for morning sunrises.
Primary bedroom.
Bedroom number 2. (Has closet and additional stora
Office (Yes, while small it *Can* fit a lot of o
Downstairs living area with flagstone fireplace. (
Downstairs living area with covered walk-out area
Laundry area just outside downstairs bathroom.
Downstairs 3/4 Bathroom.
Attached workshop/art studio space was formerly a
View from downstairs living area and attached work
Over-sized 2 car garage with enclosed workshop spa
Room for 2 cars, motorcycles, ATVs and room for al
Enclosed and insulated workshop space. Workshop h
Vented airbrush station. All airbrush tools includ
Stairs leading up to unfinished loft space above g
Massive loft space above garage provides additiona
.96 Acre Lot. Back deck has sunrise views, perfect
Garden space to the south of garage. Rain barrels
Pinewood Springs has a voluntary property associat
Property Description
This great Pinewood Springs home lets you live in the mountains while being close enough to commute to Boulder, Estes Park, Lyons and Longmont within 30 minutes. Sitting on almost an acre of land, this home is in a serene setting, with well maintained roads, district water, and space between neighbors. This home is in solid condition but could use some minor updates, like new carpets, and minor handyman repairs here and there. Large lofted ceilings in the living room and kitchen provide an airy feel in a cozy setting. The over-sized 2 car garage features an additional workshop space with vented airbrush station, and giant loft space for extra storage or potential to finish it and make an office space or music studio. A NEW septic system is being installed and will be completed before closing date. ($40K value) 44 Cheyenne would be a great fit for a craftsman, artists, or a small family that needs space for their outdoor recreational vehicles. There is no HOA but there is a voluntaGeneral Features
| MLS: 974040 | Status: Sold |
| Listing Office: Gateway Realty Group | Listing Office Phone: 303-823-8400 |
| Style: Two,Raised Ranch | Construction: Wood/Frame |
| Bedrooms: 2 | Baths: 2 |
| Heating: Wood Stove | Total SqFt: 1,546ft² |
| Finished SqFt: 1,546ft² | Above Ground SqFt: 1,546ft² |
| Acreage: 0.96 acres | Lot Size: 41,818ft² |
Room Sizes
| Office/Study: 9ft x 9ft | Laundry Room: 5ft x 8ft |
| Kitchen: 11ft x 13ft | Living Room: 15ft x 15ft |
| Family Room: 13ft x 20ft | Master Bedroom: 12ft x 13ft |
| Bedroom 2: 10ft x 11ft |
School Information
| District: Estes Park District |
| Elementary: Estes Park |
| Middle: Estes Park |
| High: Estes Park |
Taxes & Fees
| Tax Amount: $3,213 |
| Tax Year: 2021 |
Additional Information
| Fireplaces: Insert |
| Outdoor Features: , Oversized, , Workshop, |
| Common Amenities: Park,Hiking/Biking Trails |
| Road Access: Priv Rd up to County Standards |
| New Financing: Cash,Conventional,FHA,VA Loan |
| Construction: Wood/Frame |
| Energy Features: , |
| Utilities: Electricity Available,Propane |

