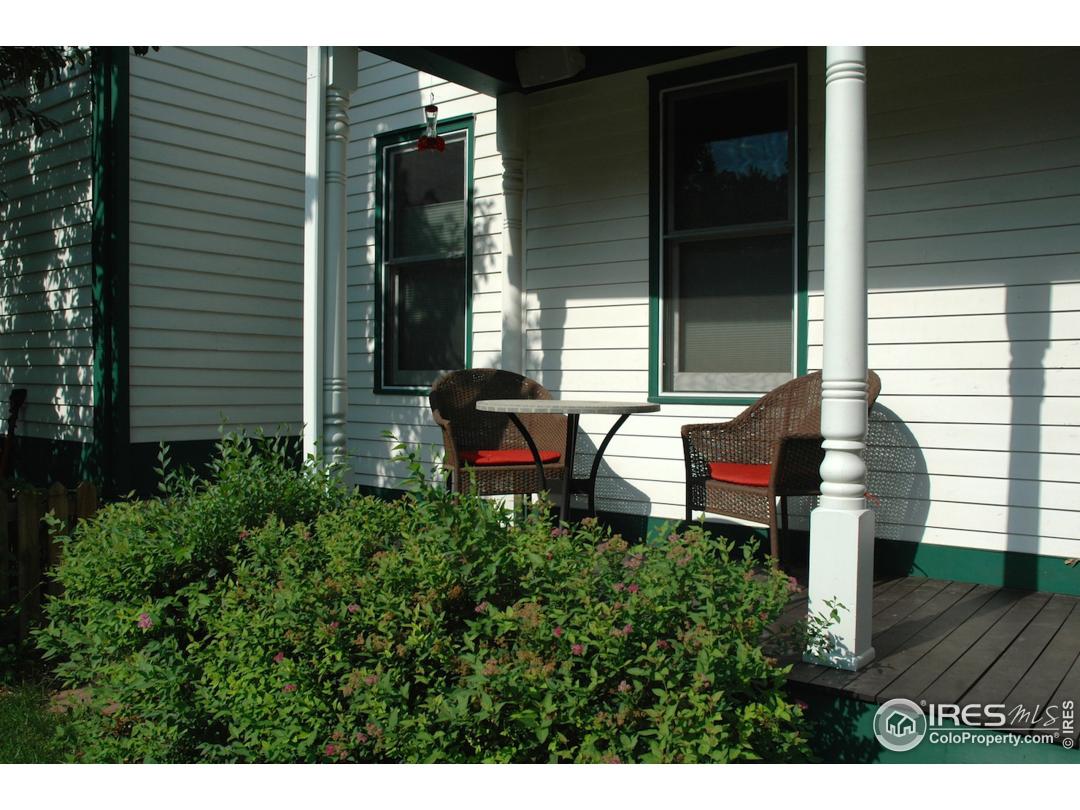$738,800
2 Bedrooms ,
3 Bathrooms
Property Description
Ultimate walking score! Restaurants, trails, shopping & steps to Hiram Fullen park! A charming unit w/front porch that opens to sunny living room w/gas log FP. Open floor plan w/high end finishes throughout. Beautiful maple floors, cherry cabinets, Italian granite countertops, Jacuzzi, vaulted ceilings, in floor radiant heat, surround sound, solid core doors. Newer construction with insulated walls between units. Plenty of storage & parking for guests. Flatiron views from Master bedroom.General Features
| MLS: 761811 | Status: Sold |
| Listing Office: RE/MAX Alliance on Walnut | Listing Office Phone: 303-442-3180 |
| Style: Two | Construction: Wood/Frame |
| Bedrooms: 2 | Baths: 3 |
| Cooling: Evaporative Cooling,Ceiling Fan(s) | Heating: Hot Water,Radiant |
| Total SqFt: 1,207ft² | Finished SqFt: 1,207ft² |
| Above Ground SqFt: 1,207ft² | Acreage: 0.16 acres |
| Lot Size: 6,995ft² |
Room Sizes
| Dining Room: 10ft x 10ft | Kitchen: 12ft x 11ft |
| Living Room: 12ft x 15ft | Master Bedroom: 12ft x 15ft |
| Bedroom 2: 10ft x 10ft |
Taxes & Fees
| Tax Amount: $3,658 |
| Tax Year: 2014 |
| HOA Fee: $252.00 |
Additional Information
| Fireplaces: Gas,Gas Logs Included |
| Outdoor Features: Patio, , , , Curbs, Gutters, Abuts Park |
| Common Amenities: None |
| Road Access: City Street |
| New Financing: Cash,Conventional |
| Construction: Wood/Frame |
| Energy Features: , Window Coverings, Wood Frames, Skylight(s) |
| Utilities: Natural Gas Available,Electricity Available |

