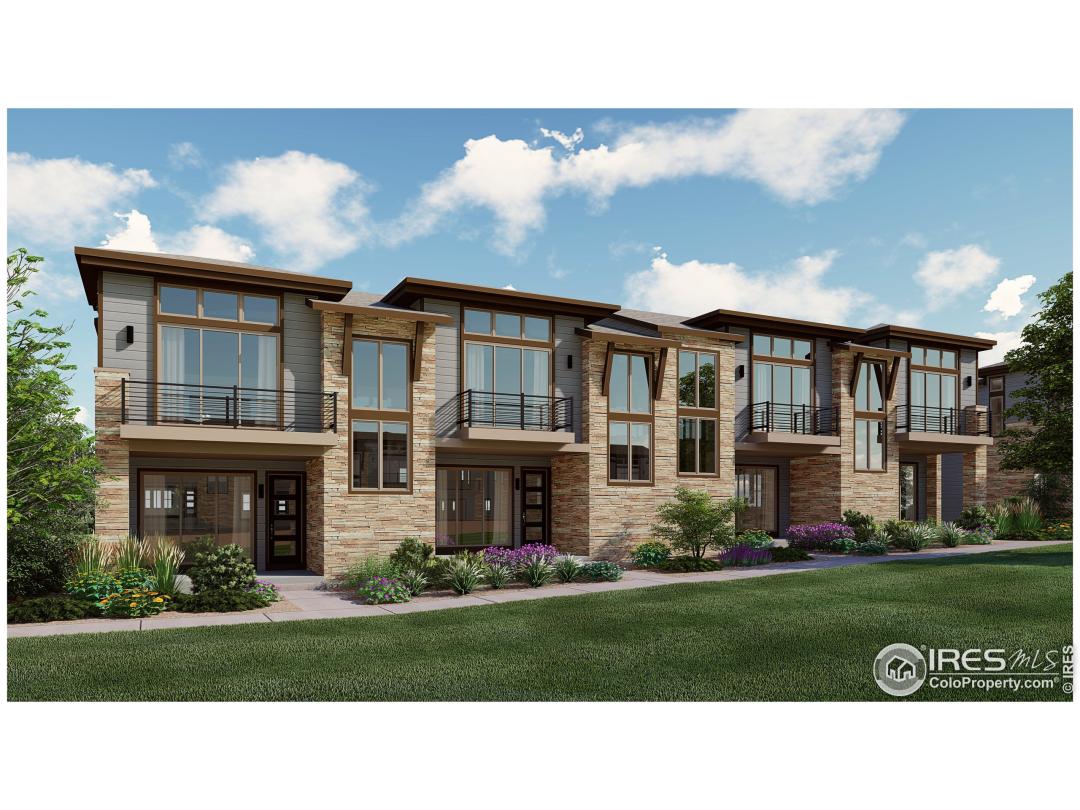$633,235
3 Bedrooms ,
3 Bathrooms
Property Description
Brand new floor plan in Downtown Superior by Remington Homes. END UNIT 3 bedrooms + study 2.5 baths with an attached oversize 2 car garage. Bright and open plan with 10 foot ceilings (12 foot in master bedroom), three bedrooms all on same floor plus a study and balcony off master bedroom. Home includes maple cabinets, granite counterparts, stainless appliances, tile baths, three zone heating/cooling, and more. Contact sales team for information on available selections and timing.General Features
| MLS: 890003 | Status: Sold |
| Listing Office: CORE Residential | Listing Office Phone: 303-229-6485 |
| Style: Three Or More | Construction: Wood/Frame,Stone,Composition Siding |
| Bedrooms: 3 | Baths: 3 |
| Heating: Forced Air | Total SqFt: 2,078ft² |
| Finished SqFt: 2,078ft² | Above Ground SqFt: 2,078ft² |
Room Sizes
| Office/Study: 10ft x 12ft | Dining Room: 14ft x 10ft |
| Kitchen: 17ft x 10ft | Living Room: 17ft x 18ft |
| Master Bedroom: 14ft x 15ft | Bedroom 2: 11ft x 11ft |
| Bedroom 3: 11ft x 11ft |
Taxes & Fees
| Tax Amount: $2 |
| Tax Year: 2018 |
Additional Information
| Outdoor Features: , , , , |
| Common Amenities: Park,None |
| New Financing: Cash,Conventional,FHA,VA Loan |
| Construction: Wood/Frame,Stone,Composition Siding |
| Energy Features: , |
| Utilities: Natural Gas Available,Electricity Available |

