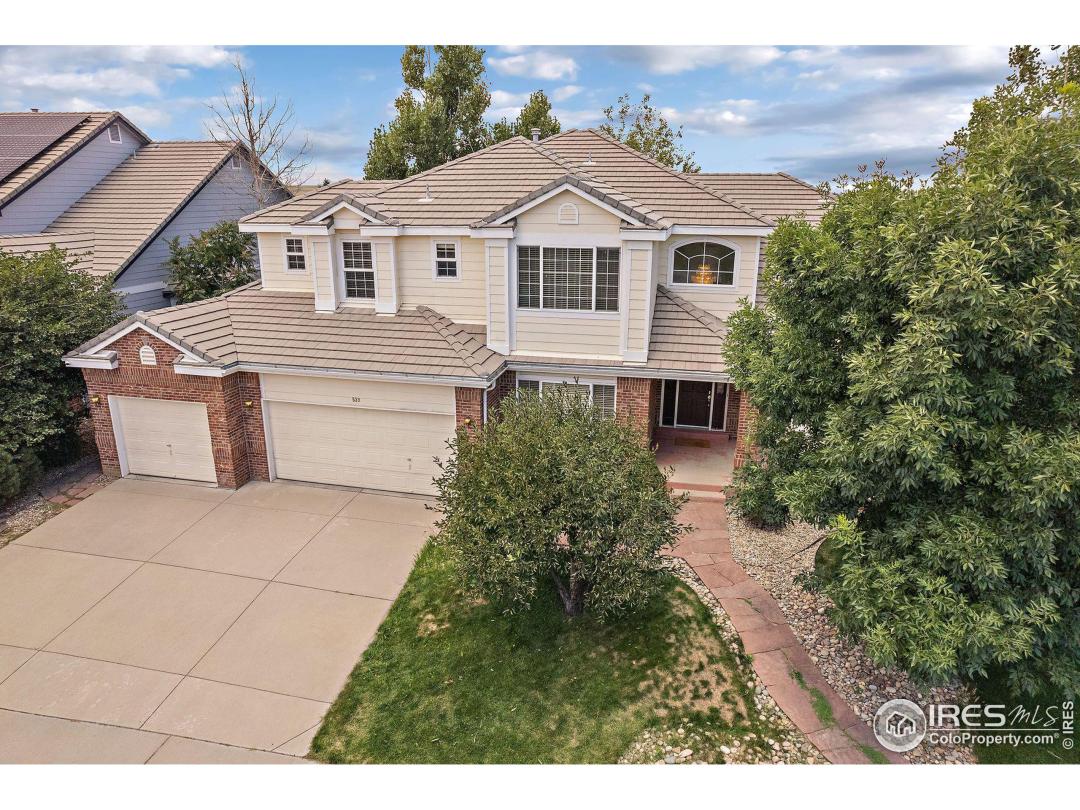$1,240,000
5 Bedrooms ,
5 Bathrooms
Property Description
Nestled within Superior's coveted Rock Creek Subdivision, this remarkable 2-story residence offers a blend of elegance, comfort, and top-tier amenities. Crafted by Richmond American Homes in 2001, the Chardonnay model blends practicality with timeless design, and over 4500 square feet of finished living space with walkout basement! As you approach, the homes charming curb appeal and south-facing orientation welcome you. The living room is a true masterpiece, adorned with large windows that bathe the space in natural light. The cathedral vaulted ceilings amplify the sense of openness, and a cozy fireplace adds warmth and charm. Gleaming hardwood floors grace the main level, seamlessly connecting the living areas, a separate dining room, and the gourmet eat-in kitchen. Adorned with granite countertops and high-quality appliances, the kitchen is a culinary haven. Head up the grand staircase to the upper level, where the generously sized bedrooms await. The master suite is a true sanctuaryGeneral Features
| MLS: 1002807 | Status: Sold |
| Listing Office: LIV Sotheby's Intl Realty | Listing Office Phone: 303-443-6161 |
| Virtual Tour: https://seehouseat.com/2169153?idx=1 | Style: Two |
| Construction: Wood/Frame | Bedrooms: 5 |
| Baths: 5 | Cooling: Central Air |
| Heating: Forced Air | Total SqFt: 4,836ft² |
| Finished SqFt: 3,122ft² | Above Ground SqFt: 3,122ft² |
| Acreage: 0.19 acres | Lot Size: 8,276ft² |
Room Sizes
| Office/Study: 11ft x 16ft | Dining Room: 12ft x 12ft |
| Laundry Room: 9ft x 9ft | Kitchen: 16ft x 19ft |
| Living Room: 12ft x 17ft | Family Room: 15ft x 19ft |
| Great Room: 21ft x 45ft | Master Bedroom: 13ft x 17ft |
| Bedroom 2: 11ft x 12ft | Bedroom 3: 11ft x 12ft |
| Bedroom 4: 10ft x 11ft | Bedroom 5: 11ft x 14ft |
School Information
| District: Boulder Valley Dist RE2 |
| Elementary: Eldorado |
| Middle: Eldorado |
| High: Monarch |
Taxes & Fees
| Tax Amount: $6,701 |
| Tax Year: 2022 |
| HOA Fee: $284.00 |
Additional Information
| Fireplaces: Gas |
| Outdoor Features: Patio,Deck, , , , Lawn Sprinkler System, Cul-De-Sac |
| Common Amenities: Clubhouse,Tennis Court(s),Pool,Hiking/Biking Trails |
| Road Access: City Street |
| Disabled Access: Accessible Approach with Ramp,Low Carpet,Main Floor Bath,Main Level Laundry |
| New Financing: Cash,Conventional |
| Construction: Wood/Frame |
| Energy Features: , Bay Window(s), Double Pane Windows |
| Utilities: Natural Gas Available,Electricity Available |

