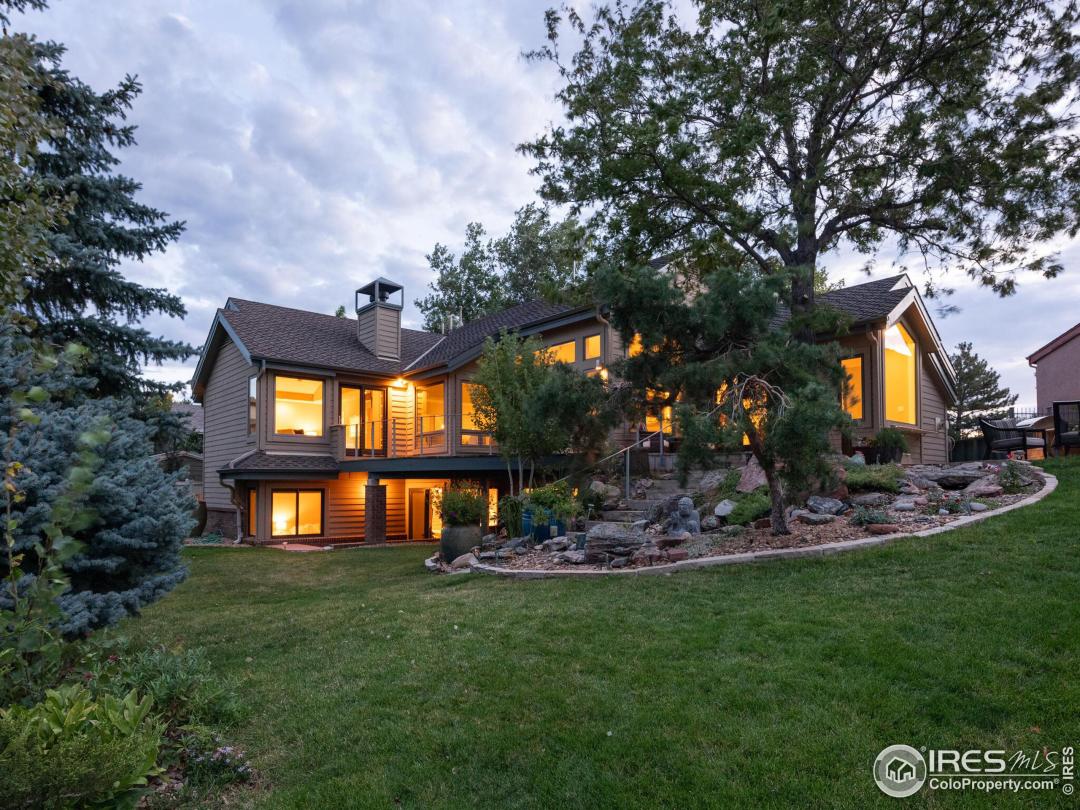$3,850,000
4 Bedrooms ,
3 Bathrooms
Property Description
Buyers have realized over the past few years how important it is to love where you live. Presenting a remarkable contemporary designers' residence in an extraordinary location, surrounded by natural beauty, clearly beautiful from inside and out and backing to open space with majestic views of the Flatirons and rolling Foothills. On a quiet Wonderland Hill cul-de-sac, a serene background and an idyllic sanctuary, soft sophisticated interior spaces flooded with natural light, high ceilings, ideal entertaining floor-plan, maple flooring and seamless indoor -outdoor entertaining patios and decks with enchanting views. Beautifully appointed contemporary designer owned residence, 4 bedrooms and 3 baths, luxurious finishes and upscale details featuring 4420+ sq.ft. Expansive main floor primary suite with incredible views, oversized windows, two-sided fireplace and gorgeous five-piece luxury spa bath with custom marble and mosaic tile, soaking tub, oversized steam shower, radiant floor heat aGeneral Features
| MLS: 1001516 | Status: Active |
| Listing Office: LIV Sotheby's Intl Realty | Listing Office Phone: 303-443-6161 |
| Virtual Tour: https://media.livsothebysrealty.com/public/vtour/display/2205106#!/ | Style: One |
| Construction: Wood/Frame,Brick/Brick Veneer,Wood Siding | Bedrooms: 4 |
| Baths: 3 | Cooling: Central Air,Ceiling Fan(s) |
| Heating: Forced Air,Radiant | Total SqFt: 4,424ft² |
| Finished SqFt: 2,213ft² | Above Ground SqFt: 2,213ft² |
| Acreage: 0.21 acres | Lot Size: 9,235ft² |
Room Sizes
| Dining Room: 11ft x 12ft | Laundry Room: 8ft x 11ft |
| Kitchen: 16ft x 13ft | Living Room: 15ft x 14ft |
| Rec Room: 12ft x 12ft | Family Room: 15ft x 22ft |
| Great Room: 20ft x 16ft | Master Bedroom: 16ft x 25ft |
| Bedroom 2: 13ft x 12ft | Bedroom 3: 13ft x 12ft |
| Bedroom 4: 13ft x 15ft |
School Information
| District: Boulder Valley Dist RE2 |
| Elementary: Foothill |
| Middle: Centennial |
| High: Boulder |
Taxes & Fees
| Tax Amount: $11,181 |
| Tax Year: 2022 |
Additional Information
| Fireplaces: 2+ Fireplaces,Gas,Double Sided,Living Room,Family/Recreation Room Fireplace,Primary Bedroom,Basement |
| Outdoor Features: Patio,Deck, , Gas Grill, , Lawn Sprinkler System, Cul-De-Sac, Abuts Public Open Space, Within City Limits |
| Common Amenities: Hiking/Biking Trails |
| Road Access: City Street |
| New Financing: Cash,Conventional |
| Construction: Wood/Frame,Brick/Brick Veneer,Wood Siding |
| Energy Features: Southern Exposure,Thermostat, Window Coverings, Wood Frames, Skylight(s), Double Pane Windows |
| Utilities: Natural Gas Available,Electricity Available,Cable Available |

