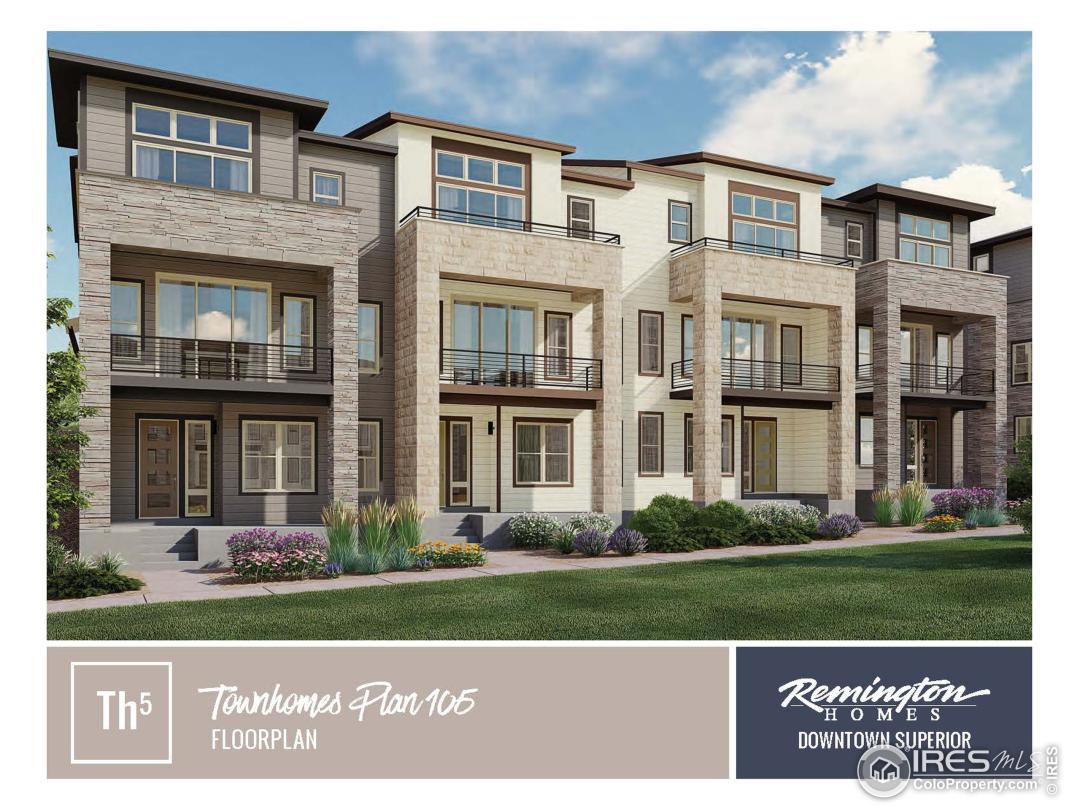$678,574
4 Bedrooms ,
4 Bathrooms
Property Description
Last available end unit 105 plan in Downtown Superior. Amazing volume and space in the open concept 4 bedrooms, 3.5 baths with an attached oversize 2 car garage. Drench in sunlight with this plans 10 foot ceilings (12 foot in the master bedroom), open concept floor plan with two decks overlooking open space and Downtown Superior. Step right out front to open space and lush landscaping and enjoy walking to the new Downtown Superior coming really soon to this amazing community. Home is under construction targeting early summer 2021 completion.General Features
| MLS: 925742 | Status: Sold |
| Listing Office: CORE Residential | Listing Office Phone: 303-229-6485 |
| Style: Three Or More | Construction: Wood/Frame,Stone,Composition Siding |
| Bedrooms: 4 | Baths: 4 |
| Heating: Forced Air,Zoned | Total SqFt: 2,250ft² |
| Finished SqFt: 2,250ft² | Above Ground SqFt: 2,250ft² |
Room Sizes
| Kitchen: 1ft x 1ft | Living Room: 1ft x 1ft |
| Master Bedroom: 1ft x 1ft |
Taxes & Fees
| Tax Amount: $1,235 |
| Tax Year: 2019 |
Additional Information
| Outdoor Features: , , , , |
| Common Amenities: None |
| New Financing: Cash,Conventional,FHA,VA Loan |
| Construction: Wood/Frame,Stone,Composition Siding |
| Energy Features: , |
| Utilities: Natural Gas Available,Electricity Available |

