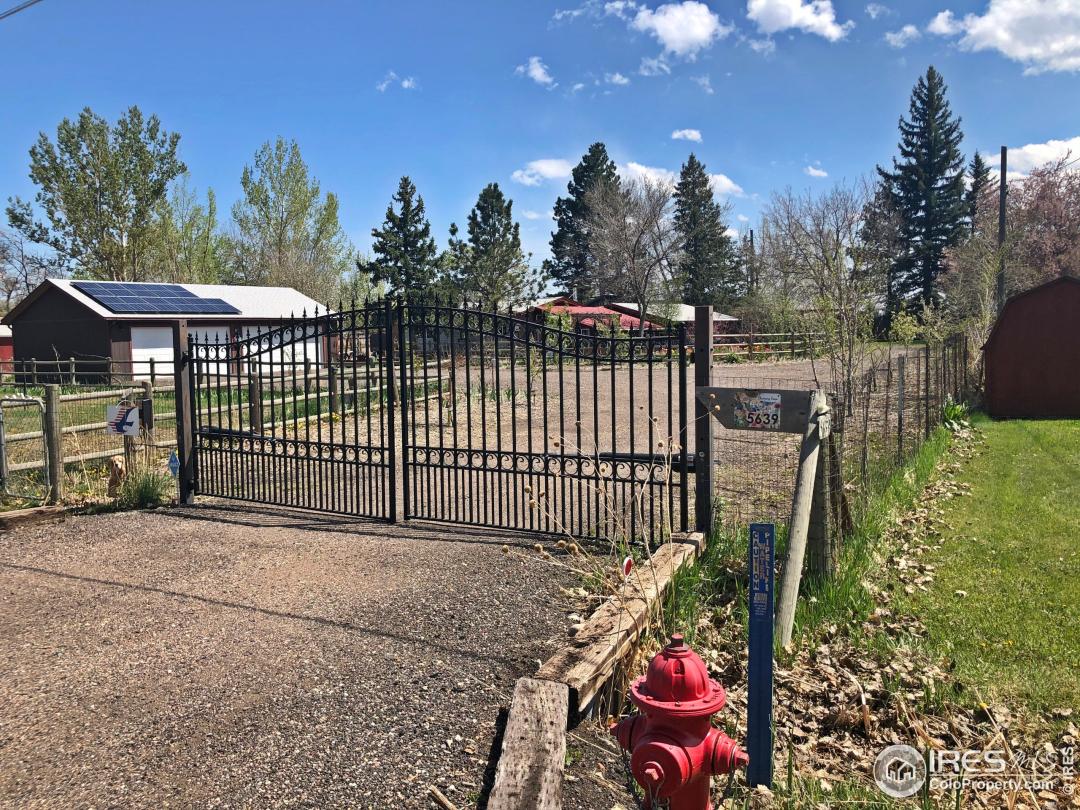$1,266,000
4 Bedrooms ,
3 Bathrooms
Property Description
Pending, accepting backup offers prior to December 19. Nearly an acre at 5639 Juhls Drive Boulder, CO 80301 just off Jay Road. 2250 SF, 3 bedroom 3 bath, plus a mother-in-law suite with its own entrance, bathroom, cooktop, microwave, and refrigerator - possible as an Air BNB. 4 Car Garage. Greenhouse, Storage. Completely remodeled including new electrical and plumbing. Hot water heat, central air, hardwood and tile floors.Tastefully updated with Flatirons views. A separate artist studio might be a tiny house or used as an office. Fast Xfinity internet. Boat & RV parking - possible RV hookups. 110% Solar system that Excel pays you. Only 10 minutes to Pearl Street. Easy access to Longmont, Louisville and Denver. You won't find anything of this quality and all the features at this price. Comps are selling "AS IS" with an acre and notes that say, "Needs remodeled or scraped." One Year Home Warranty offered.General Features
| MLS: 953992 | Status: Sold |
| Listing Office: Brokers Guild Real Estate | Listing Office Phone: 303-743-9442 |
| Style: One | Construction: Wood/Frame,Brick/Brick Veneer,Wood Siding |
| Bedrooms: 4 | Baths: 3 |
| Cooling: Central Air | Heating: Forced Air,Hot Water,Wood Stove,Zoned,Wood/Coal |
| Total SqFt: 2,250ft² | Finished SqFt: 2,250ft² |
| Above Ground SqFt: 2,250ft² | Acreage: 0.83 acres |
| Lot Size: 35,977ft² |
Room Sizes
| Office/Study: 10ft x 12ft | Dining Room: 17ft x 23ft |
| Laundry Room: 6ft x 9ft | Kitchen: 12ft x 18ft |
| Living Room: 21ft x 23ft | Rec Room: 12ft x 12ft |
| Great Room: 21ft x 23ft | Master Bedroom: 14ft x 18ft |
| Bedroom 2: 12ft x 14ft | Bedroom 3: 10ft x 10ft |
| Bedroom 4: 24ft x 21ft |
School Information
| District: Boulder Valley Dist RE2 |
| Elementary: Crest View,Heatherwood |
| Middle: Centennial |
| High: Arapahoe Ridge |
Taxes & Fees
| Tax Amount: $3,501 |
| Tax Year: 2020 |
Additional Information
| Fireplaces: Free Standing,2+ Fireplaces |
| Horse Property: 1 |
| Outdoor Features: Patio,Deck,Enclosed, Garage Door Opener, RV/Boat Parking, >8\' Garage Door, Heated Garage, Oversized, Attached Greenhouse, Hot Tub Included, Workshop, Storage, Curbs, Gutters, Sidewalks, Fire Hydrant within 500 Feet, Lawn Sprinkler System, Wooded, Level, Unincorporated |
| Common Amenities: Hot Tub |
| Disabled Access: Accessible Approach with Ramp,Level Lot,Level Drive,Near Bus,Accessible Doors,Main Floor Bath,Main Level Bedroom,Stall Shower,Main Level Laundry |
| New Financing: Cash,Conventional,FHA,VA Loan |
| Construction: Wood/Frame,Brick/Brick Veneer,Wood Siding |
| Energy Features: Southern Exposure,HVAC, Window Coverings, Skylight(s), Double Pane Windows |
| Utilities: Natural Gas Available,Electricity Available,Cable Available |

