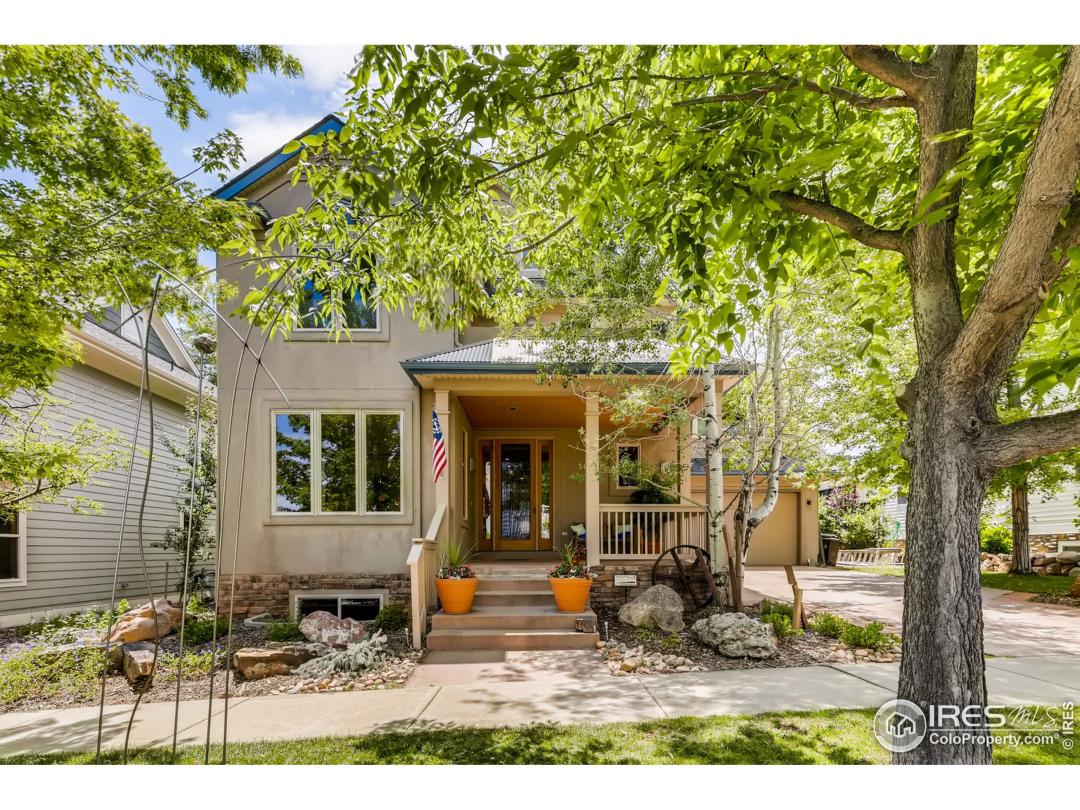$1,950,000
4 Bedrooms ,
4 Bathrooms
Property Description
Located across the street from Dakota Ridge City Park & steps from trails, you will find quality, over-the-top construc. in this local builder's own home. High-end finishes include a luxurious primary bathroom; radiant in-floor heat; oversize windows & doors; skim coat, hand-troweled interior walls; together with the perfect first-floor layout for entertaining. Third floor loft area is perfect for an office/studio with a private deck to soak in the Foothills views. Along w/3 bedrms, full bath, & laundry room, the 2nd floor boasts two deck areas w/views. Spacious, open floor plan w/ abundant windows throughout the home offer plenty of natural light. One of the largest lots in Dakota Ridge with landscaping that maximizes privacy & a large deck and patio area. Lower level has its own entrance and is well suited as an Au Pair suite or as the perfect area for game/movie night with the kids and/or your own work out area. This is a thoughtfully designed home in a friendly neighborhood.General Features
| MLS: 946476 | Status: Sold |
| Listing Office: RE/MAX of Boulder, Inc | Listing Office Phone: 303-449-7000 |
| Style: Three Or More | Construction: Stucco |
| Bedrooms: 4 | Baths: 4 |
| Cooling: Evaporative Cooling,Ceiling Fan(s) | Heating: Baseboard,Zoned,Radiant |
| Total SqFt: 4,347ft² | Finished SqFt: 3,136ft² |
| Above Ground SqFt: 3,136ft² | Acreage: 0.14 acres |
| Lot Size: 6,098ft² |
Room Sizes
| Office/Study: 20ft x 25ft | Dining Room: 12ft x 18ft |
| Laundry Room: 6ft x 11ft | Kitchen: 16ft x 23ft |
| Family Room: 12ft x 18ft | Master Bedroom: 18ft x 19ft |
| Bedroom 2: 12ft x 14ft | Bedroom 3: 12ft x 15ft |
| Bedroom 4: 12ft x 14ft |
School Information
| District: Boulder Valley Dist RE2 |
| Elementary: Foothill |
| Middle: Centennial |
| High: Boulder |
Taxes & Fees
| Tax Amount: $10,112 |
| Tax Year: 2020 |
| HOA Fee: $600.00 |
Additional Information
| Fireplaces: 2+ Fireplaces,Gas,Gas Logs Included,Family/Recreation Room Fireplace,Primary Bedroom |
| Outdoor Features: Deck, Garage Door Opener, Balcony, , Curbs, Gutters, Sidewalks, Lawn Sprinkler System, Level, Within City Limits |
| Common Amenities: Park |
| Road Access: City Street |
| Disabled Access: Level Lot,Level Drive,Accessible Hallway(s),Low Carpet,Main Floor Bath |
| New Financing: Cash,Conventional,FHA,VA Loan |
| Construction: Stucco |
| Energy Features: Southern Exposure, Window Coverings, Skylight(s), Double Pane Windows |
| Utilities: Natural Gas Available,Electricity Available,Cable Available |

