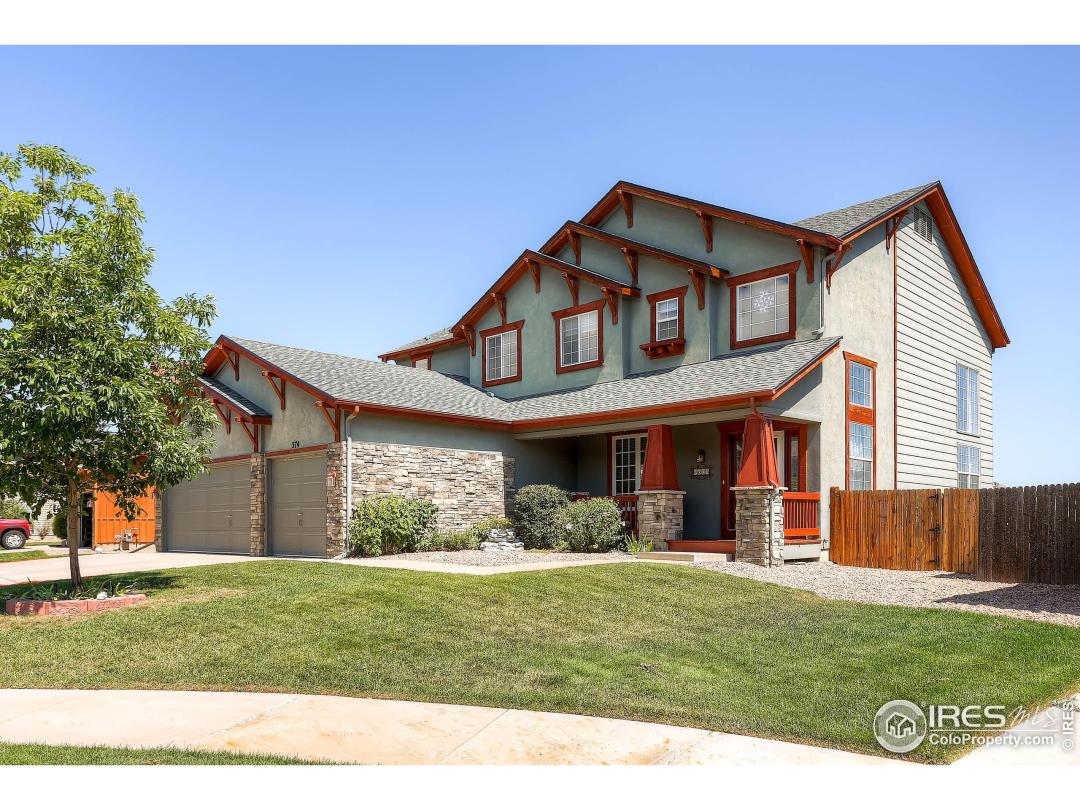$415,000
5 Bedrooms ,
4 Bathrooms
Property Description
One of the larger homes in Canyon Creek with a Cul-de-sac location! Too many upgrades to list! Vaulted coffered ceilings, double sided staircase to upper level loft, large open kitchen w/ granite counter tops, gorgeous Master Suite with double sided fireplace, dual A/C units, multi-level TREX deck, Solar PV system, insulated 3 car garage, finished basement w/ 2 bedrooms (1 non-conforming)and game room! This home is truly a gem!General Features
| MLS: 715494 | Status: Sold |
| Listing Office: Flagship Realty | Listing Office Phone: 303-981-6865 |
| Style: Two | Construction: Wood/Frame |
| Bedrooms: 5 | Baths: 4 |
| Cooling: Central Air,Ceiling Fan(s),Attic Fan | Heating: Forced Air,Humidity Control |
| Total SqFt: 3,974ft² | Finished SqFt: 2,574ft² |
| Above Ground SqFt: 2,574ft² | Acreage: 0.21 acres |
| Lot Size: 9,178ft² |
Room Sizes
| Kitchen: 28ft x 18ft | Master Bedroom: 17ft x 17ft |
Taxes & Fees
| Tax Amount: $3,428 |
| Tax Year: 2012 |
| HOA Fee: $120.00 |
Additional Information
| Fireplaces: 2+ Fireplaces,Double Sided,Living Room,Primary Bedroom,Great Room |
| Outdoor Features: Deck, Garage Door Opener, , Kennel/Dog Run, Lawn Sprinkler System, Cul-De-Sac |
| Common Amenities: Park |
| New Financing: Cash,Conventional,FHA,VA Loan |
| Construction: Wood/Frame |
| Energy Features: , Window Coverings, Bay Window(s) |
| Utilities: Natural Gas Available,Electricity Available,Cable Available |

