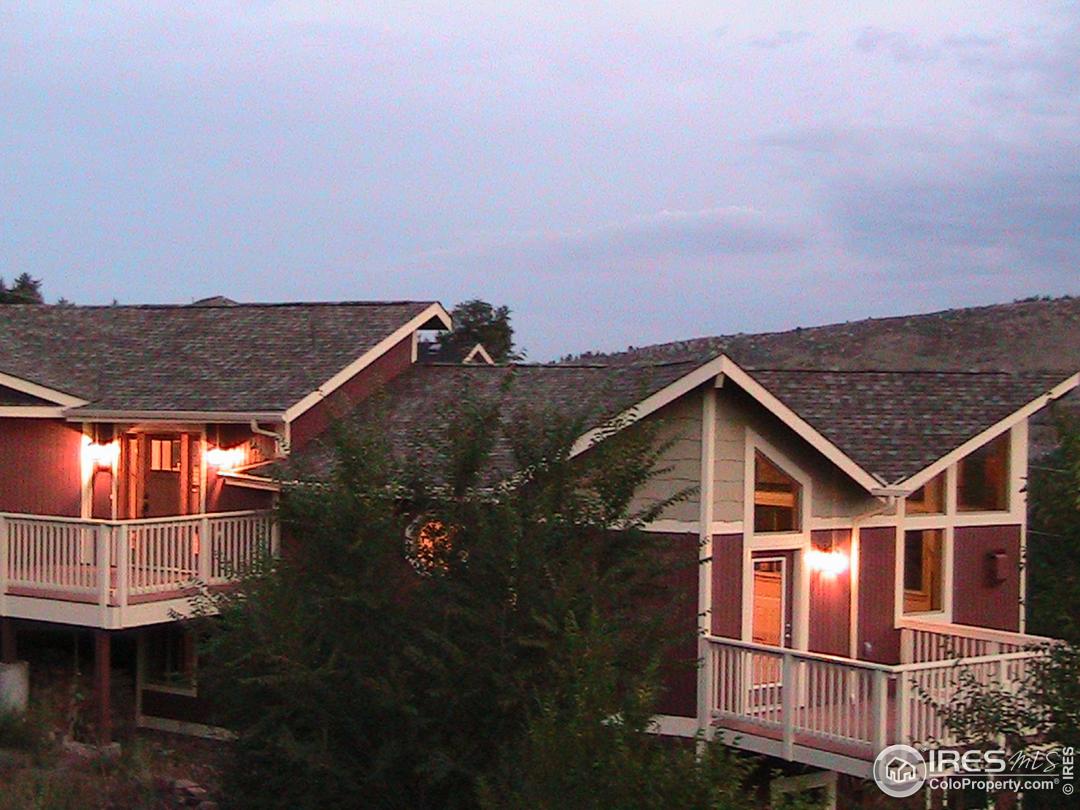$469,000
3 Bedrooms ,
3 Bathrooms
Property Description
REDUCED! Upscale contemporary design offering an open floor plan. Enjoy the best of comfort, big views, conveniently located walking distance to town where you can shop eclectic art/antiques or enjoy a cup of jo with a friend. The Great room has vaulted ceilings and a gas log fireplace, a balcony, Hickory floors, granite counters and stainless appliances in the kitchen, custom lights, five piece master bath,French door leading to a patio off of the master bedroom and more. Home Buyers Warranty.General Features
| MLS: 636957 | Status: Sold |
| Listing Office: Rocky Mountain Property Inc. | Listing Office Phone: 303-747-1111 |
| Style: Four-Level | Construction: Wood/Frame |
| Bedrooms: 3 | Baths: 3 |
| Cooling: Ceiling Fan(s) | Heating: Forced Air |
| Total SqFt: 2,590ft² | Finished SqFt: 2,590ft² |
| Above Ground SqFt: 2,590ft² | Acreage: 0.30 acres |
| Lot Size: 13,074ft² |
Room Sizes
| Kitchen: 10ft x 12ft | Great Room: 26ft x 28ft |
| Master Bedroom: 16ft x 24ft | Bedroom 2: 24ft x 22ft |
| Bedroom 3: 12ft x 12ft |
Taxes & Fees
| Tax Amount: $3,505 |
| Tax Year: 2011 |
Additional Information
| Fireplaces: Living Room |
| Outdoor Features: Patio,Deck, , Balcony, , |
| Road Access: Priv Rd up to County Standards |
| New Financing: Cash,Conventional |
| Construction: Wood/Frame |
| Energy Features: , |
| Utilities: Natural Gas Available,Electricity Available |

