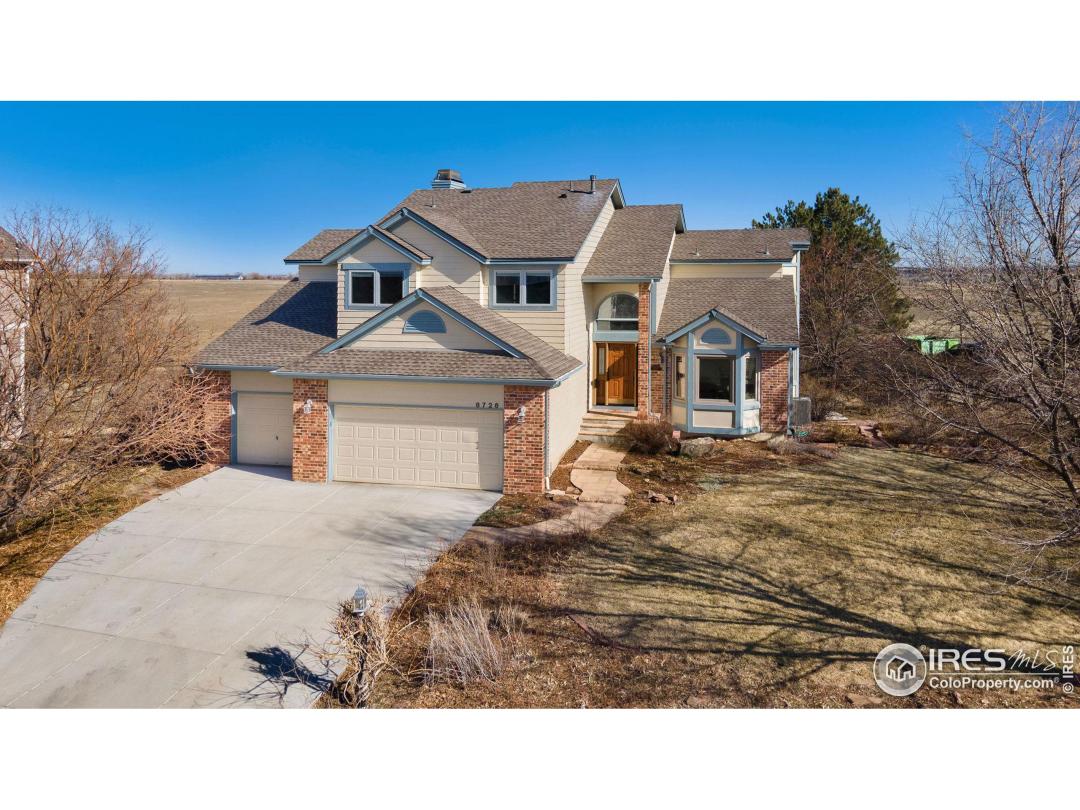$1,295,000
5 Bedrooms ,
4 Bathrooms
Property Description
Witness the iconic beauty of the Flatirons in this two-story home nestled on a peaceful cul-de-sac that unfurls into 481 acres of breathtaking open space with access to miles of trails from your backyard. The moment you step inside, you are enveloped in an opulent open concept interior with fresh paint, high ceilings, and angled walls, complemented by sunlight cascading through large windows. The large living room and dining area are the perfect setting for hosting holiday gatherings. Food enthusiasts will revel in the open and inviting kitchen where culinary dreams come to life amidst stainless steel appliances, quartz countertops, and a generously sized center island. Slate tile floors flow into the family area, where a fireplace stands ready to turn any chilly night into a cozy retreat. Nearby, a versatile study with deck access offers a serene space for a home office or den. Upstairs, retreat to the spacious primary suite featuring a walk-in closet and an ensuite 5-piece bathroom wGeneral Features
| MLS: 1004025 | Status: Sold |
| Listing Office: Kittle Real Estate | Listing Office Phone: 970-460-4444 |
| Virtual Tour: http://6726sneadct.kittlerealestatelistings.com/ | Style: Two |
| Construction: Wood/Frame,Brick/Brick Veneer,Wood Siding,Painted/Stained | Bedrooms: 5 |
| Baths: 4 | Cooling: Central Air,Ceiling Fan(s) |
| Heating: Forced Air | Total SqFt: 4,196ft² |
| Finished SqFt: 2,824ft² | Above Ground SqFt: 2,824ft² |
| Acreage: 0.33 acres | Lot Size: 14,237ft² |
Room Sizes
| Office/Study: 14ft x 12ft | Dining Room: 14ft x 13ft |
| Laundry Room: 7ft x 9ft | Kitchen: 14ft x 12ft |
| Living Room: 17ft x 13ft | Rec Room: 17ft x 30ft |
| Family Room: 24ft x 22ft | Master Bedroom: 16ft x 17ft |
| Bedroom 2: 14ft x 12ft | Bedroom 3: 17ft x 11ft |
| Bedroom 4: 17ft x 11ft | Bedroom 5: 14ft x 12ft |
School Information
| District: ST Vrain Dist RE 1J |
| Elementary: Blue Mountain |
| Middle: Altona |
| High: Silver Creek |
Taxes & Fees
| Tax Amount: $9,135 |
| Tax Year: 2023 |
| HOA Fee: $710.00 |
Additional Information
| Fireplaces: Circulating,Insert,Gas,Gas Logs Included,Family/Recreation Room Fireplace |
| Outdoor Features: Deck, Oversized, , , Lawn Sprinkler System, Cul-De-Sac, Wooded, Level, Near Golf Course, Abuts Public Open Space, Unincorporated |
| Common Amenities: Tennis Court(s),Playground,Park,Hiking/Biking Trails |
| New Financing: Cash,Conventional,VA Loan |
| Construction: Wood/Frame,Brick/Brick Veneer,Wood Siding,Painted/Stained |
| Energy Features: Southern Exposure,Thermostat,Energy Rated, Wood Frames, Bay Window(s), Double Pane Windows |
| Utilities: Natural Gas Available,Electricity Available |

