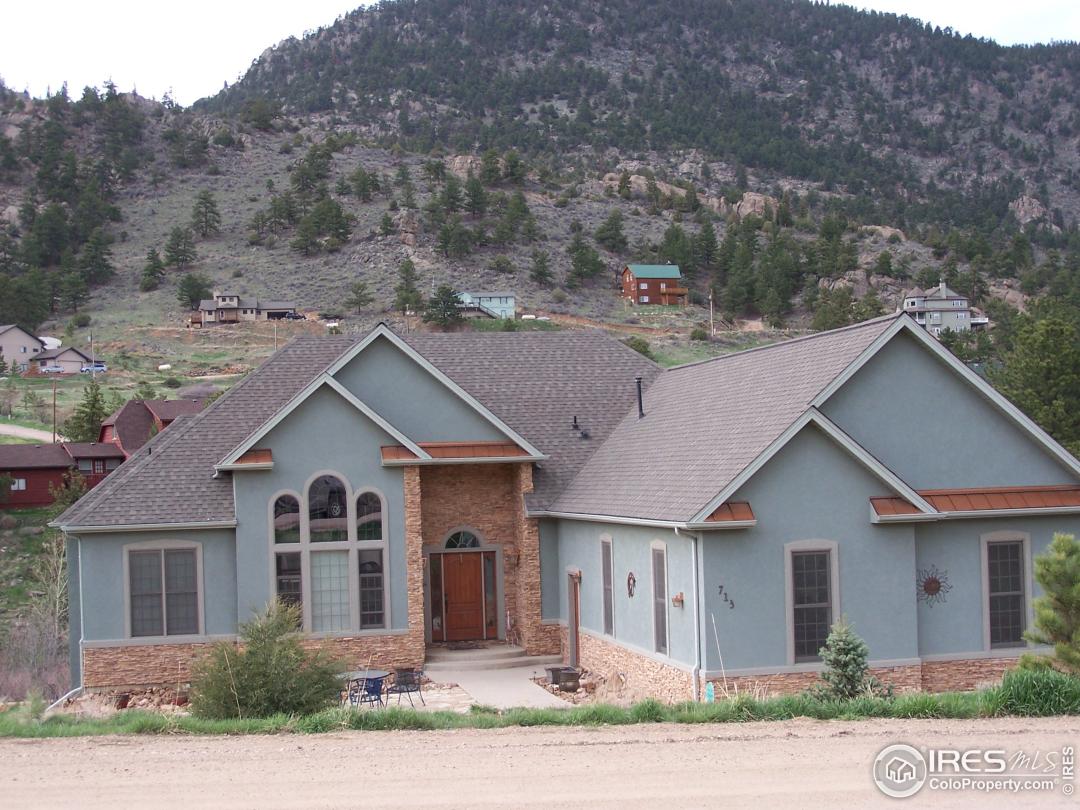$549,000
4 Bedrooms ,
3 Bathrooms
Property Description
360 degree mountain views & Cathedral windows grace 14' ceilings in great room. Gas log fp, open floor plan, elegant Executive style, low maintenance, true stucco, back deck to enjoy vista views, wildlife & musical sounds of the river below. Spacious master with sitting area, gas fp, private deck, dbl. sink bath with glass block window, Victorian slipper tub, private privy & walk in closet. Lower level walk out 4th office/bedrm & bath. Large walk-out un-fin.area in basement for future rec room.General Features
| MLS: 708074 | Status: Sold |
| Listing Office: Mountain Aire Real Estate | Listing Office Phone: 303-823-5770 |
| Style: Two | Construction: Stucco |
| Bedrooms: 4 | Baths: 3 |
| Cooling: Ceiling Fan(s) | Heating: Forced Air |
| Total SqFt: 3,930ft² | Finished SqFt: 1,975ft² |
| Above Ground SqFt: 1,975ft² | Acreage: 1.50 acres |
| Lot Size: 65,340ft² |
Room Sizes
| Kitchen: 10ft x 8ft | Master Bedroom: 10ft x 21ft |
School Information
| District: Estes Park District |
| Elementary: Estes Park,Estes Park |
| Middle: Estes Park |
| High: Estes Park |
Taxes & Fees
| Tax Amount: $3,828 |
| Tax Year: 2012 |
| HOA Fee: $25.00 |
Additional Information
| Fireplaces: 2+ Fireplaces,Gas |
| Outdoor Features: Patio,Deck, Garage Door Opener, Oversized, Gas Grill, , Wooded, Sloped, Rock Outcropping |
| Site Features: 1 |
| Common Amenities: Park |
| Disabled Access: Level Lot,Level Drive,Accessible Entrance,Main Floor Bath |
| New Financing: Cash,Conventional |
| Construction: Stucco |
| Energy Features: Southern Exposure,HVAC, Window Coverings, Double Pane Windows |
| Utilities: Electricity Available,Propane,Cable Available |

