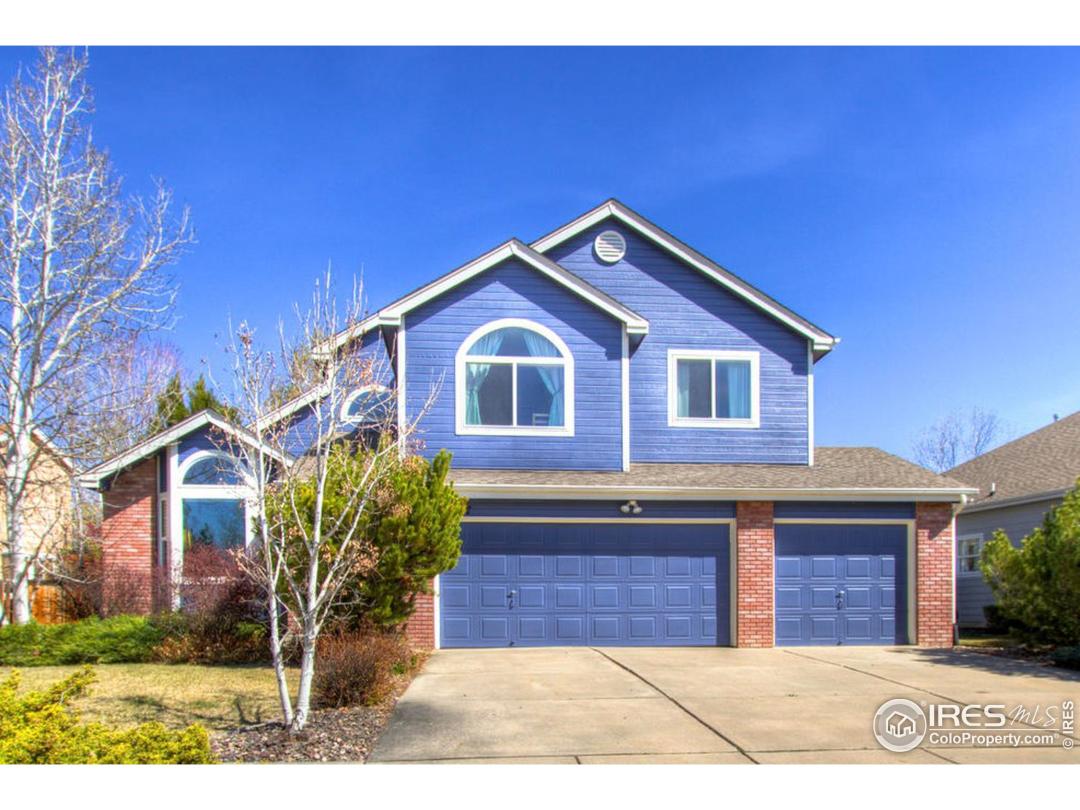$659,000
3 Bedrooms ,
3 Bathrooms
Property Description
Well maintained home with an abundance of windows allowing a wealth of natural light. Vaulted ceilings and office on main level. Kitchen area offers a breakfast bar, large pantry and eat in area. 14 new windows in addition to others recently installed. Fully fenced in backyard. Large 3 car garage. Close proximity to park & Boulder Country Club. Enjoy where you live!General Features
| MLS: 817376 | Status: Sold |
| Listing Office: RE/MAX of Boulder, Inc | Listing Office Phone: 303-449-7000 |
| Style: Two | Construction: Wood/Frame,Brick/Brick Veneer |
| Bedrooms: 3 | Baths: 3 |
| Cooling: Central Air,Ceiling Fan(s) | Heating: Forced Air |
| Total SqFt: 3,304ft² | Finished SqFt: 2,368ft² |
| Above Ground SqFt: 2,368ft² | Acreage: 0.18 acres |
| Lot Size: 7,936ft² |
Room Sizes
| Dining Room: 10ft x 12ft | Laundry Room: 6ft x 9ft |
| Kitchen: 13ft x 16ft | Living Room: 13ft x 13ft |
| Family Room: 14ft x 16ft | Master Bedroom: 15ft x 16ft |
| Bedroom 2: 11ft x 14ft | Bedroom 3: 12ft x 12ft |
School Information
| District: Boulder Valley Dist RE2 |
| Elementary: Heatherwood |
| Middle: Platt |
| High: Boulder |
Taxes & Fees
| Tax Amount: $3,598 |
| Tax Year: 2016 |
| HOA Fee: $29.00 |
Additional Information
| Fireplaces: Gas |
| Outdoor Features: Deck, , , , Lawn Sprinkler System |
| Common Amenities: Park |
| Road Access: City Street |
| New Financing: Cash,Conventional |
| Construction: Wood/Frame,Brick/Brick Veneer |
| Energy Features: Southern Exposure, Window Coverings |
| Utilities: Natural Gas Available,Electricity Available |

