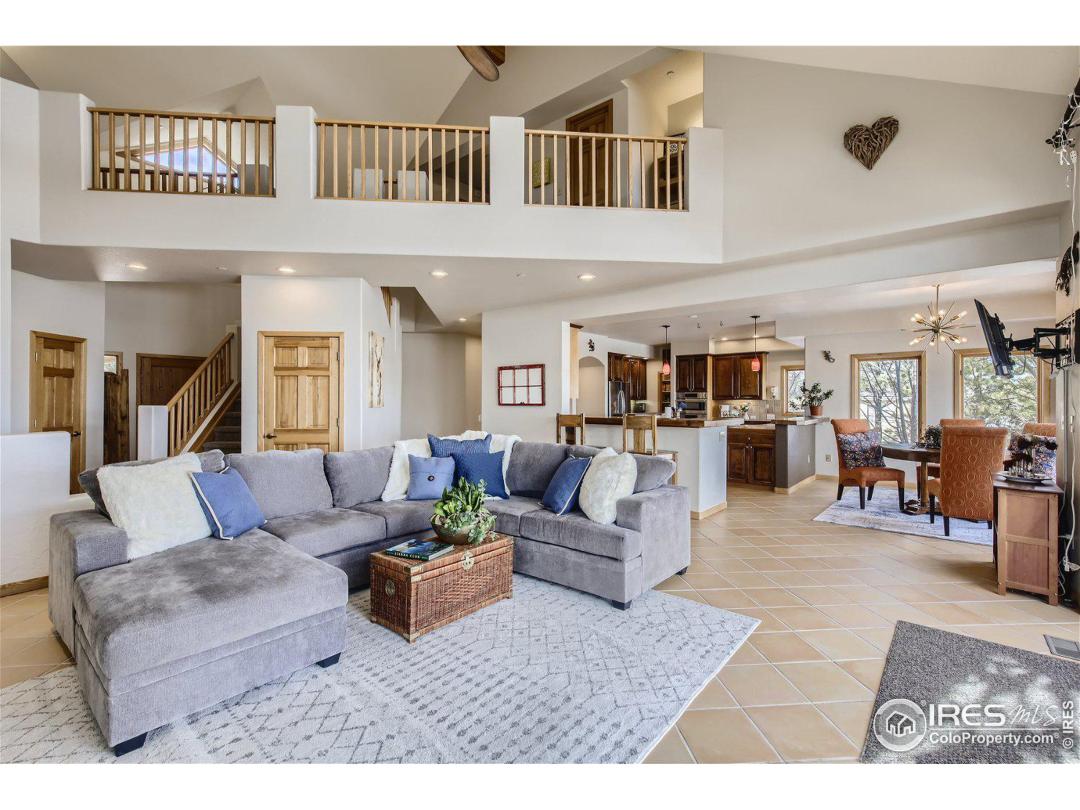$1,650,000
6 Bedrooms ,
5 Bathrooms
Property Description
You will love this beautiful, private setting on dead-end road and backing to nature preserve in East Niwot. Spacious home with main floor primary ensuite sits on 1+ acre lot filled with mature landscaping. Banks of windows on the main living area allow you to view beautiful sunrises and all the wildlife traveling through this property and adjacent open space. This floor plan meets the needs of most buyers who want spaces for multi uses. Great room, kitchen, and back deck with hot tub make for cozy daily gatherings. Main level primary bdrm has a beautifully remodeled primary bath. The extra main level bdrm/office with 3/4 bath accommodates those who need additional main level space. 3 accessory bdrms on upper level can be flex rooms for extra offices. The huge walk-out lower level has space for many activities, a media room, workout room, games, ping pong, pool etc. plus 2 additional bdrms for nanny or if someone needs private living space. Country quiet but 1-2 miles to Niwot schooGeneral Features
| MLS: 981565 | Status: Sold |
| Listing Office: Compass - Boulder | Listing Office Phone: 303-487-5472 |
| Virtual Tour: https://youtu.be/vrgJJ-CjswQ | Style: Two |
| Construction: Stucco | Bedrooms: 6 |
| Baths: 5 | Cooling: Central Air,Ceiling Fan(s) |
| Heating: Forced Air | Total SqFt: 6,640ft² |
| Finished SqFt: 3,841ft² | Above Ground SqFt: 3,841ft² |
| Acreage: 1.08 acres | Lot Size: 47,045ft² |
Room Sizes
| Office/Study: 12ft x 14ft | Dining Room: 12ft x 18ft |
| Laundry Room: 11ft x 12ft | Kitchen: 27ft x 20ft |
| Rec Room: 20ft x 35ft | Great Room: 22ft x 20ft |
| Master Bedroom: 17ft x 25ft | Bedroom 2: 14ft x 16ft |
| Bedroom 3: 12ft x 16ft | Bedroom 4: 12ft x 13ft |
| Bedroom 5: 12ft x 17ft |
School Information
| District: ST Vrain Dist RE 1J |
| Elementary: Niwot |
| Middle: Sunset Middle |
| High: Niwot |
Taxes & Fees
| Tax Amount: $7,424 |
| Tax Year: 2022 |
| HOA Fee: $200.00 |
Additional Information
| Fireplaces: Family/Recreation Room Fireplace,Primary Bedroom,Great Room |
| Outdoor Features: Deck, Garage Door Opener, Oversized, , Workshop, Gutters, Lawn Sprinkler System, Cul-De-Sac, Level, Abuts Public Open Space, Unincorporated |
| Disabled Access: Level Lot,Level Drive,Main Floor Bath,Main Level Bedroom,Stall Shower,Main Level Laundry |
| New Financing: Cash,Conventional |
| Construction: Stucco |
| Energy Features: , Window Coverings, Wood Frames, Double Pane Windows |
| Utilities: Natural Gas Available,Electricity Available,Cable Available,Underground Utilities |

