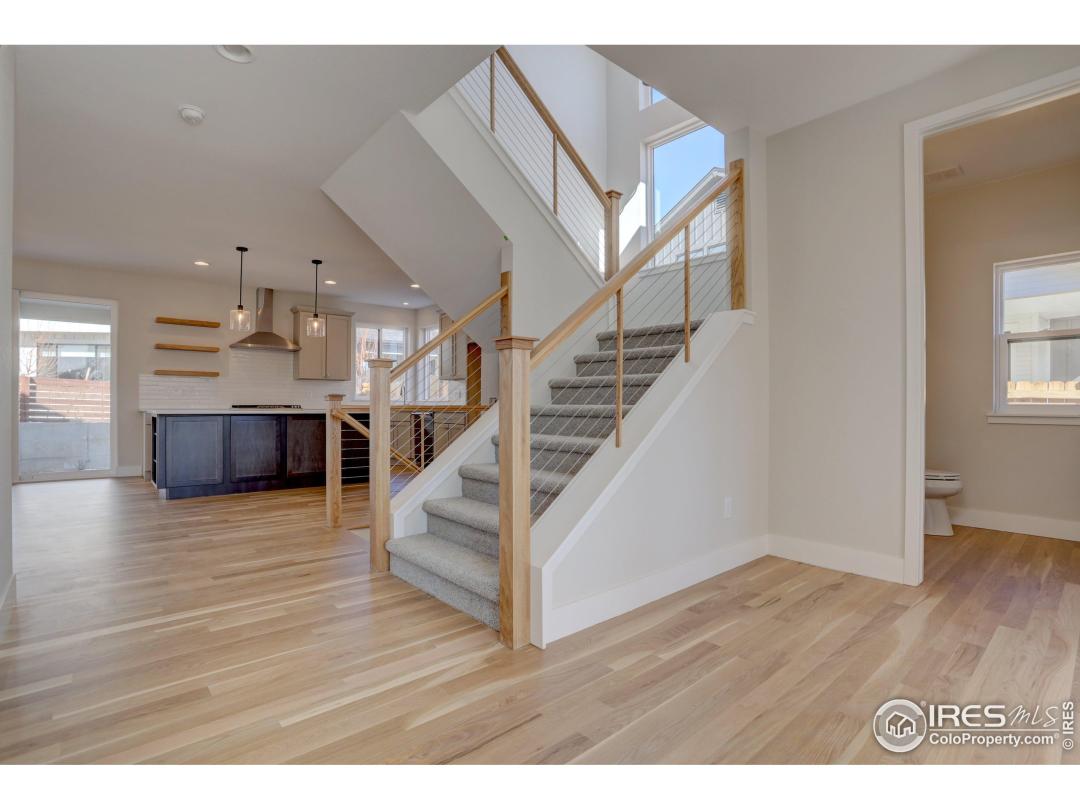$1,197,700
5 Bedrooms ,
4 Bathrooms
Property Description
Seller offering up to $20,000 for loan buy down, W/D & Fridge and/or window treatments. Nestled in the esteemed Avalon Meadows of Lafayette, this custom luxury home is a masterpiece of elegance and modern living. Spanning 3,897 square feet of finished space, this 5-bedroom, plus office, abode offers a sanctuary of comfort and sophistication. The moment you step inside, the bright and open floor plan welcomes you with an airy atmosphere that invites natural light to dance off every corner. The main level, adorned with pristine white oak floors, exudes a timeless charm while seamlessly connecting each living area. Every detail has been meticulously curated with top-of-the-line finishes, showcasing an unwavering commitment to luxury. The gourmet kitchen, a focal point of this residence, boasts high-end appliances, quartz countertops, and custom cabinetry, providing a culinary haven for any discerning chef. Its design effortlessly flows into the dining area and living space, forming the hGeneral Features
| MLS: 1001273 | Status: Active |
| Listing Office: Meade Builder Services, LLC | Listing Office Phone: 303-817-7777 |
| Virtual Tour: https://youriguide.com/hjdl9_795_keatons_way_lafayette_co/ | Style: Two |
| Construction: Wood/Frame,Stone,Composition Siding | Bedrooms: 5 |
| Baths: 4 | Cooling: Central Air,Ceiling Fan(s) |
| Heating: Forced Air | Total SqFt: 3,971ft² |
| Finished SqFt: 2,667ft² | Above Ground SqFt: 2,667ft² |
| Acreage: 0.13 acres | Lot Size: 5,559ft² |
Room Sizes
| Office/Study: 13ft x 11ft | Dining Room: 15ft x 12ft |
| Laundry Room: 8ft x 6ft | Kitchen: 15ft x 14ft |
| Rec Room: 17ft x 22ft | Great Room: 18ft x 17ft |
| Master Bedroom: 17ft x 15ft | Bedroom 2: 11ft x 14ft |
| Bedroom 3: 12ft x 14ft | Bedroom 4: 12ft x 13ft |
| Bedroom 5: 11ft x 12ft |
Taxes & Fees
| Tax Amount: $4,674 |
| Tax Year: 2022 |
| HOA Fee: $75.00 |
Additional Information
| Fireplaces: Gas,Gas Logs Included |
| Outdoor Features: Patio, Garage Door Opener, Oversized, Lighting, , Curbs, Gutters, Sidewalks, Fire Hydrant within 500 Feet, Lawn Sprinkler System, Cul-De-Sac, Level |
| Road Access: City Street |
| Disabled Access: Level Lot,Accessible Hallway(s),Low Carpet,Accessible Entrance |
| New Financing: Cash,Conventional |
| Construction: Wood/Frame,Stone,Composition Siding |
| Energy Features: Southern Exposure,HVAC,Thermostat, Double Pane Windows |
| Utilities: Natural Gas Available,Electricity Available,Cable Available,Underground Utilities |

