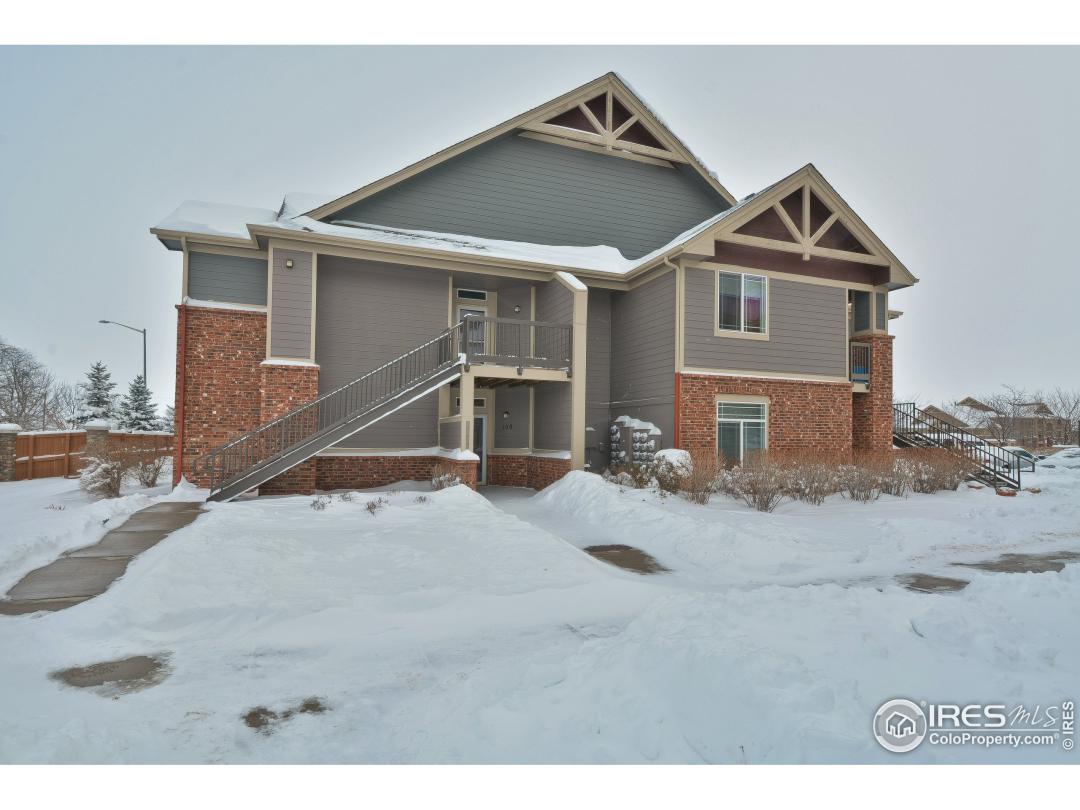$209,000
2 Bedrooms ,
2 Bathrooms
Property Description
Lots of upgrades in this ranch,1st floor condo. 2 nice size bedrooms,with 2 large bathrooms.Granite counters,fireplace,patio,storage.All upgraded appliances included. Great open floor plan in END unit.Central A/C.Close to Union reservoir & Fox Hill golf & tennis club.Maintenance free, plus pool.Truly a ranch with NO stairs!! Don't pass this one up.1 assigned parking space included.Per the HOA up to 2 cats allowed, OR 1 dog & 1 cat.General Features
| MLS: 782653 | Status: Sold |
| Listing Office: RE/MAX Traditions, Inc | Listing Office Phone: 303-772-3800 |
| Style: One | Construction: Wood/Frame |
| Bedrooms: 2 | Baths: 2 |
| Cooling: Central Air | Heating: Forced Air |
| Total SqFt: 1,101ft² | Finished SqFt: 1,101ft² |
| Above Ground SqFt: 1,101ft² |
Room Sizes
| Dining Room: 10ft x 13ft | Kitchen: 9ft x 11ft |
| Living Room: 13ft x 13ft | Master Bedroom: 11ft x 12ft |
| Bedroom 2: 10ft x 10ft |
School Information
| District: ST Vrain Dist RE 1J |
| Elementary: Rocky Mountain |
| Middle: Trail Ridge |
| High: Skyline |
Taxes & Fees
| Tax Amount: $1,021 |
| Tax Year: 2014 |
| HOA Fee: $175.00 |
Additional Information
| Fireplaces: Gas,Gas Logs Included,Living Room |
| Outdoor Features: Patio, , , , Curbs, Sidewalks, Level |
| Common Amenities: Clubhouse,Pool |
| Road Access: City Street |
| Disabled Access: Level Lot,Near Bus,Accessible Hallway(s),Low Carpet,No Stairs,Main Floor Bath,Main Level Bedroom,Stall Shower,Main Level Laundry |
| New Financing: Cash,Conventional,FHA,VA Loan |
| Construction: Wood/Frame |
| Energy Features: , Double Pane Windows |
| Utilities: Natural Gas Available,Electricity Available |

