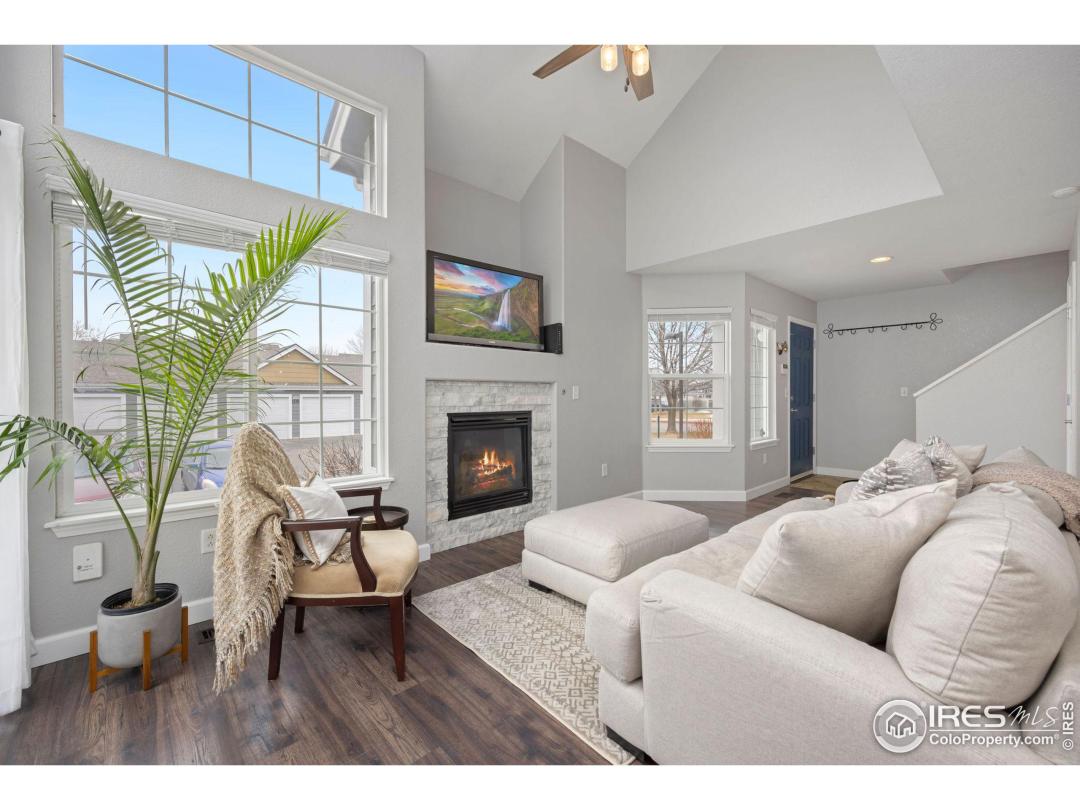$420,000
3 Bedrooms ,
2 Bathrooms
Property Description
Updated Fox Meadow Townhouse in Prime Longmont Location! 3 bedrooms in this bright, light-filled unit with a private patio. Tastefully decorated, and updated with LVP flooring on the main. The gas log fireplace with stone surround will warm up the space for cozy fall and winter evenings. The updated kitchen includes the newer appliances and offers space for a breakfast table or prep island with a pass-through to the separate dining room. The vaulted ceilings in the living room add more windows, and volume to the space. A half bath and pantry are tucked away on the main floor. Your primary bedroom is upstairs with double closets and direct access to the bath with an oversized soaking tub. Bedroom #2 is also on the upper level. Bedroom #3 is in the partially finished basement. It has egress, a door, and a closet. Could also be additional living space/ home office or divided to accommodate multiple uses. Laundry and rough-in for a future additional bathroom are also located in the basemenGeneral Features
| MLS: 983285 | Status: Sold |
| Listing Office: RE/MAX Momentum Westminster | Listing Office Phone: 303-920-9202 |
| Style: Two | Construction: Wood/Frame |
| Bedrooms: 3 | Baths: 2 |
| Cooling: Central Air | Heating: Forced Air |
| Total SqFt: 1,746ft² | Finished SqFt: 1,138ft² |
| Above Ground SqFt: 1,138ft² | Acreage: 0.03 acres |
| Lot Size: 1,121ft² |
Room Sizes
| Kitchen: 10ft x 13ft | Master Bedroom: 13ft x 13ft |
School Information
| District: ST Vrain Dist RE 1J |
| Elementary: Rocky Mountain |
| Middle: Trail Ridge |
| High: Silver Creek |
Taxes & Fees
| Tax Amount: $2,014 |
| Tax Year: 2021 |
| HOA Fee: $221.00 |
Additional Information
| Outdoor Features: , , , , |
| Common Amenities: Park |
| New Financing: Cash,Conventional,FHA,VA Loan |
| Construction: Wood/Frame |
| Energy Features: , Window Coverings |
| Utilities: Natural Gas Available |

