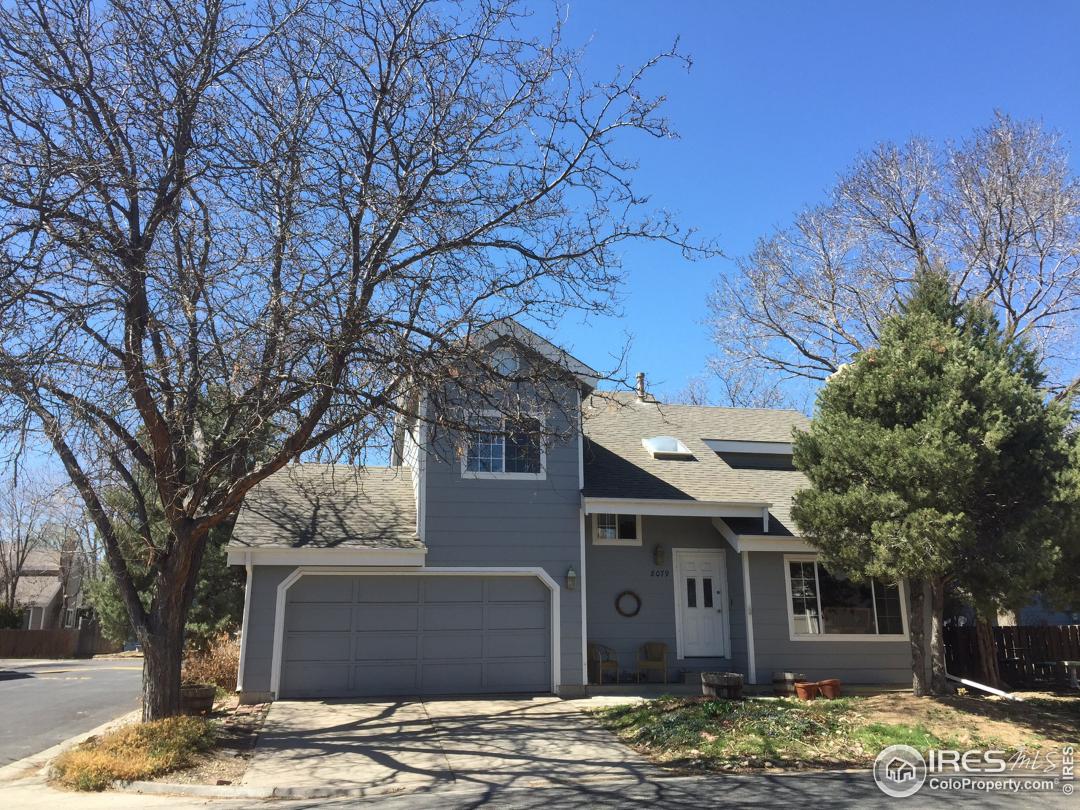$414,000
4 Bedrooms ,
4 Bathrooms
Property Description
Great home with a great floor plan in Niwot. Easy living with HOA maintaining outside of home. Three nice bedrooms on the upper level, one with a cute loft & others with walk-in closets. Upper level laundry. Basement is finished with a full bath, bedroom & family room/bedroom. Main level features newer carpet & bamboo flooring. Stainless appliances & granite counters in kitchen. Kitchen has a flex space that could be an eating area or den/office area. Walk to everything in Niwot.General Features
| MLS: 759831 | Status: Sold |
| Listing Office: Niwot Real Estate | Listing Office Phone: 303-652-2626 |
| Style: Two | Construction: Wood/Frame |
| Bedrooms: 4 | Baths: 4 |
| Cooling: Central Air | Heating: Forced Air |
| Total SqFt: 2,215ft² | Finished SqFt: 1,558ft² |
| Above Ground SqFt: 1,558ft² | Acreage: 0.08 acres |
| Lot Size: 3,573ft² |
Room Sizes
| Dining Room: 13ft x 17ft | Kitchen: 11ft x 22ft |
| Living Room: 15ft x 14ft | Family Room: 12ft x 14ft |
| Master Bedroom: 14ft x 12ft | Bedroom 2: 10ft x 9ft |
| Bedroom 3: 9ft x 12ft | Bedroom 4: 9ft x 11ft |
School Information
| District: ST Vrain Dist RE 1J |
| Elementary: Niwot |
| Middle: Sunset Middle |
| High: Niwot |
Taxes & Fees
| Tax Amount: $2,257 |
| Tax Year: 2014 |
| HOA Fee: $179.00 |
Additional Information
| Outdoor Features: Deck, , , , Cul-De-Sac, Corner Lot |
| New Financing: Cash,Conventional |
| Construction: Wood/Frame |
| Energy Features: , |
| Utilities: Natural Gas Available,Electricity Available,Cable Available |

