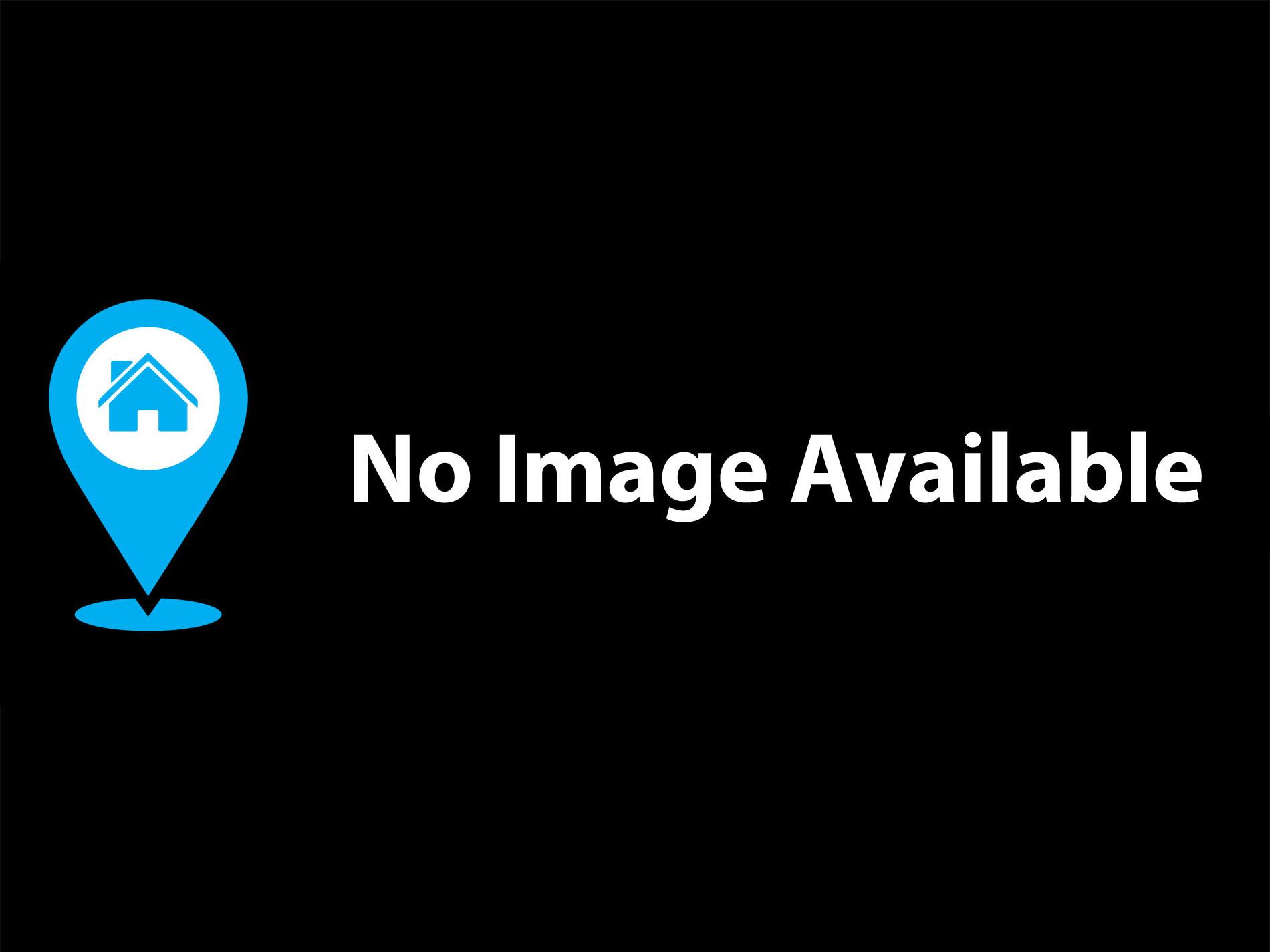$5,850,000
4 Bedrooms ,
6 Bathrooms
Property Description
This award-winning, Mid-Century Modern masterpiece captures the essence of Boulder living with its awe-inspiring views of the iconic Flatirons, a secluded lush 1/2 acre lot, and energy-efficient green features like radiant heat and solar panels. The sprawling 4,884SF floor plan features flexible living spaces to fit a variety of needs. Main living space offers an open layout, with an iconic upward-sloping butterfly roof, exposed wood and steel beams, and double sided fireplaces, perfect for entertaining. Walls of windows and Nano Doors offer a seamless flow between indoor and outdoor living. With its meticulous layout and abundant storage space, the kitchen is a chef's dream!The ultra-private owner's suite is a retreat of luxury, boasting vaulted ceilings, exposed brick, radiant-heat Japanese soaking tub, complemented by walls of glass opening to a private terrace. Lower level office/den and separate basement offer flexibility and privacy. Easy access to the oversized, radiant heat, tGeneral Features
| MLS: 983376 | Status: Active |
| Listing Office: Compass - Boulder | Listing Office Phone: 303-487-5472 |
| Virtual Tour: https://vimeo.com/849527249 | Style: Two |
| Construction: Wood/Frame,Brick/Brick Veneer | Bedrooms: 4 |
| Baths: 6 | Cooling: Central Air |
| Heating: Hot Water,Radiant | Total SqFt: 4,884ft² |
| Finished SqFt: 3,974ft² | Above Ground SqFt: 3,974ft² |
| Acreage: 0.47 acres | Lot Size: 20,377ft² |
Room Sizes
| Office/Study: 16ft x 25ft | Dining Room: 14ft x 16ft |
| Laundry Room: 17ft x 13ft | Kitchen: 16ft x 23ft |
| Living Room: 18ft x 25ft | Family Room: 24ft x 27ft |
| Master Bedroom: 15ft x 19ft | Bedroom 2: 10ft x 12ft |
| Bedroom 3: 13ft x 12ft | Bedroom 4: 12ft x 15ft |
School Information
| District: Boulder Valley Dist RE2 |
| Elementary: Flatirons |
| Middle: Manhattan |
| High: Boulder |
Taxes & Fees
| Tax Amount: $24,183 |
| Tax Year: 2022 |
Additional Information
| Fireplaces: 2+ Fireplaces,Gas,Gas Logs Included,Double Sided,Living Room,Dining Room |
| Outdoor Features: Patio,Deck,Enclosed, Garage Door Opener, Heated Garage, Oversized, , , Curbs, Gutters, Lawn Sprinkler System, Wooded, Level, Within City Limits |
| Road Access: City Street |
| New Financing: Cash,Conventional |
| Construction: Wood/Frame,Brick/Brick Veneer |
| Energy Features: Southern Exposure,HVAC,Thermostat, Window Coverings, Skylight(s), Double Pane Windows |
| Utilities: Natural Gas Available,Electricity Available,Cable Available |

