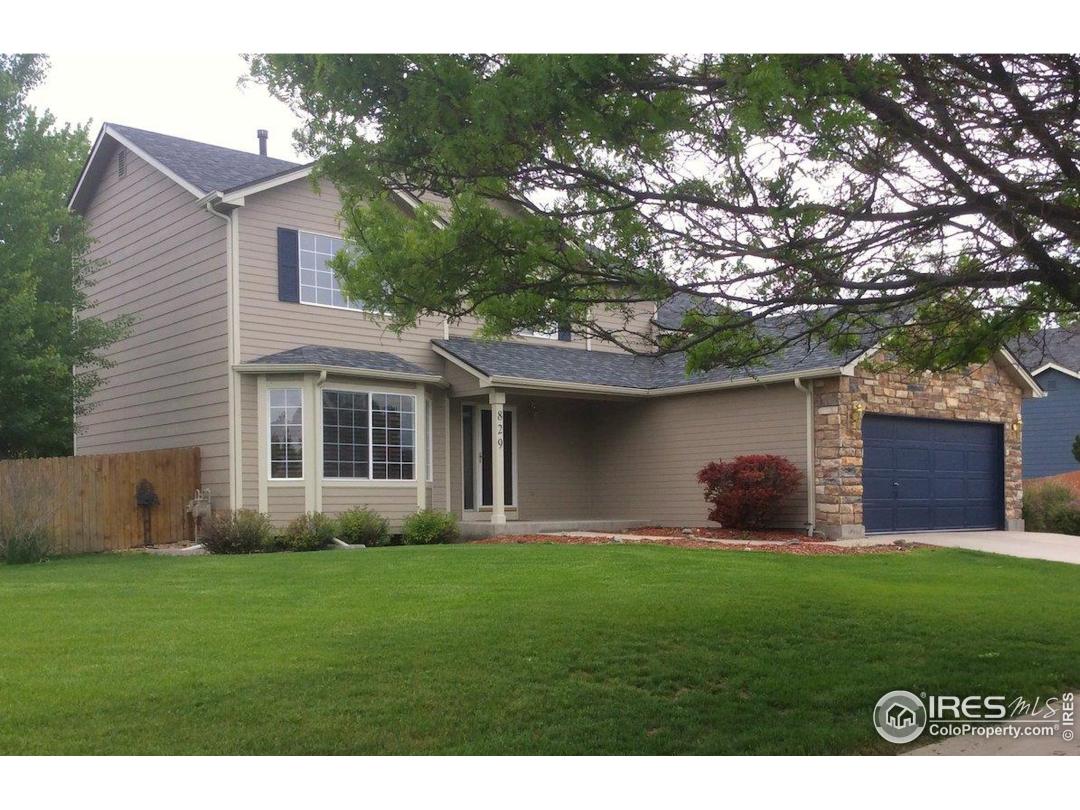$465,000
3 Bedrooms ,
3 Bathrooms
Property Description
Beautiful home on 1/4 acre lot next to park. Open floor plan with vaulted ceilings. Spacious gourmet kitchen has Maple cabinets, granite tops, double oven, island, pantry and eat-in nook. Separate formal dining and living rooms with wood laminate floors., Master suite with 5 pc bath & walk-in closet. 2 additional bedrooms and loft area on upper level. Lower level family room with stone accented fireplace and built-ins. Unfinished basement for storage or your finishing touches. Private back yard nicely landscaped with mature trees, garden boxes & patio. Large 2 car garage, AC and much more. Close to shopping, schools and Ute Creek Golf Course. Community park and several walking/bike paths to enjoy. Don't miss this great property.General Features
| MLS: 911343 | Status: Sold |
| Listing Office: WK Real Estate Longmont | Listing Office Phone: 303-776-3344 |
| Style: Five+ Levels | Construction: Wood/Frame,Brick/Brick Veneer |
| Bedrooms: 3 | Baths: 3 |
| Cooling: Central Air,Ceiling Fan(s) | Heating: Forced Air |
| Total SqFt: 3,170ft² | Finished SqFt: 2,302ft² |
| Above Ground SqFt: 2,302ft² | Acreage: 0.25 acres |
| Lot Size: 10,739ft² |
Room Sizes
| Office/Study: 13ft x 17ft | Dining Room: 11ft x 11ft |
| Laundry Room: 7ft x 7ft | Kitchen: 14ft x 18ft |
| Living Room: 11ft x 13ft | Family Room: 20ft x 13ft |
| Master Bedroom: 14ft x 16ft | Bedroom 2: 10ft x 14ft |
| Bedroom 3: 10ft x 12ft |
Taxes & Fees
| Tax Amount: $2,925 |
| Tax Year: 2019 |
| HOA Fee: $60.00 |
Additional Information
| Fireplaces: Gas,Family/Recreation Room Fireplace |
| Outdoor Features: Patio,Deck, Garage Door Opener, , Storage, Lawn Sprinkler System |
| Common Amenities: Park |
| New Financing: Cash,Conventional,FHA,VA Loan |
| Construction: Wood/Frame,Brick/Brick Veneer |
| Energy Features: HVAC, Window Coverings, Bay Window(s), Double Pane Windows |
| Utilities: Natural Gas Available,Electricity Available,Cable Available |

