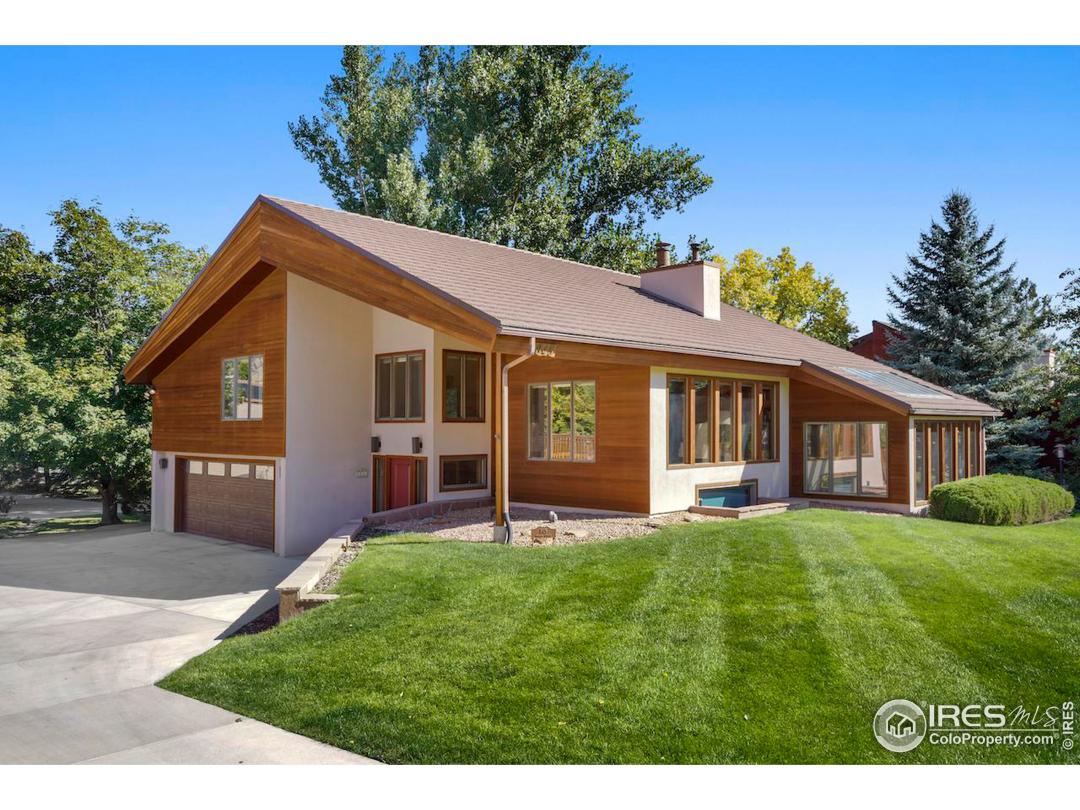$1,975,000
4 Bedrooms ,
4 Bathrooms
Property Description
Gorgeous Wonderland Lake custom home inspired by Frank Lloyd Wright. Soaring ceilings, Gleaming wood floors, energy efficient home with an open floor-plan, perfect for entertaining! 1/4 acre private lot with Dakota Ridge views. Elegant home is comfortable for everyone. Custom built-ins throughout! 4 bedrooms, 3 1/2 baths, great division of rooms for the entire family. Gourmet kitchen, multiple workspaces, newer appliances, granite countertops, lots of storage, w-in pantry. 400 sqft of covered decks, and a 250 sqft flagstone shaded patio. Incredibly Energy efficient home: Total Gas & Electric bills were only $137 month for 2023. Airlock entry w/ custom stained glass. This home lives inside and outside! Family Eco-Pass included. Easy walking distance to Lucky's market, shops & restaurants. Neighborhood park, play structures, and tennis & Pickleball courts. Highly rated schools City comforts yet easy to access Open Space trails and Wonderland Lake trails. Extra 16' 9' Sunroom and a 16' xGeneral Features
| MLS: 1003050 | Status: Active |
| Listing Office: Kearney Realty | Listing Office Phone: 303-440-6464 |
| Virtual Tour: https://click.pstmrk.it/3s/soco.aryeo.com%2Fsites%2Fybwonrb%2Funbranded/cUpU/DCmzAQ/AQ/a0348bf5-a3b7-48e0-b2fa-c94f8f838da7/3/UohZZOcfAk | Style: Four-Level |
| Construction: Wood/Frame,Stucco,Cedar/Redwood,Painted/Stained | Bedrooms: 4 |
| Baths: 4 | Cooling: Evaporative Cooling,Ceiling Fan(s) |
| Heating: Hot Water,Baseboard | Total SqFt: 3,719ft² |
| Finished SqFt: 3,719ft² | Above Ground SqFt: 3,719ft² |
| Acreage: 0.25 acres | Lot Size: 11,070ft² |
Room Sizes
| Dining Room: 14ft x 22ft | Laundry Room: 10ft x 12ft |
| Kitchen: 13ft x 20ft | Living Room: 15ft x 18ft |
| Family Room: 14ft x 18ft | Master Bedroom: 12ft x 23ft |
| Bedroom 2: 13ft x 18ft | Bedroom 3: 13ft x 16ft |
| Bedroom 4: 11ft x 12ft |
School Information
| District: Boulder Valley Dist RE2 |
| Elementary: Foothill |
| Middle: Centennial |
| High: Boulder |
Taxes & Fees
| Tax Amount: $11,745 |
| Tax Year: 2023 |
| HOA Fee: $240.00 |
Additional Information
| Fireplaces: Living Room |
| Outdoor Features: Patio,Deck, Garage Door Opener, RV/Boat Parking, Oversized, , Workshop, Curbs, Gutters, Sidewalks, Fire Hydrant within 500 Feet, Lawn Sprinkler System, Rolling Slope, Sloped |
| Common Amenities: Tennis Court(s),Park,Hiking/Biking Trails |
| Road Access: City Street |
| Disabled Access: Near Bus,Accessible Hallway(s),Low Carpet |
| New Financing: Cash,Conventional,VA Loan |
| Construction: Wood/Frame,Stucco,Cedar/Redwood,Painted/Stained |
| Energy Features: Southern Exposure, Window Coverings, Wood Frames, Skylight(s), Sunroom, Double Pane Windows |
| Utilities: Natural Gas Available,Electricity Available,Cable Available |

