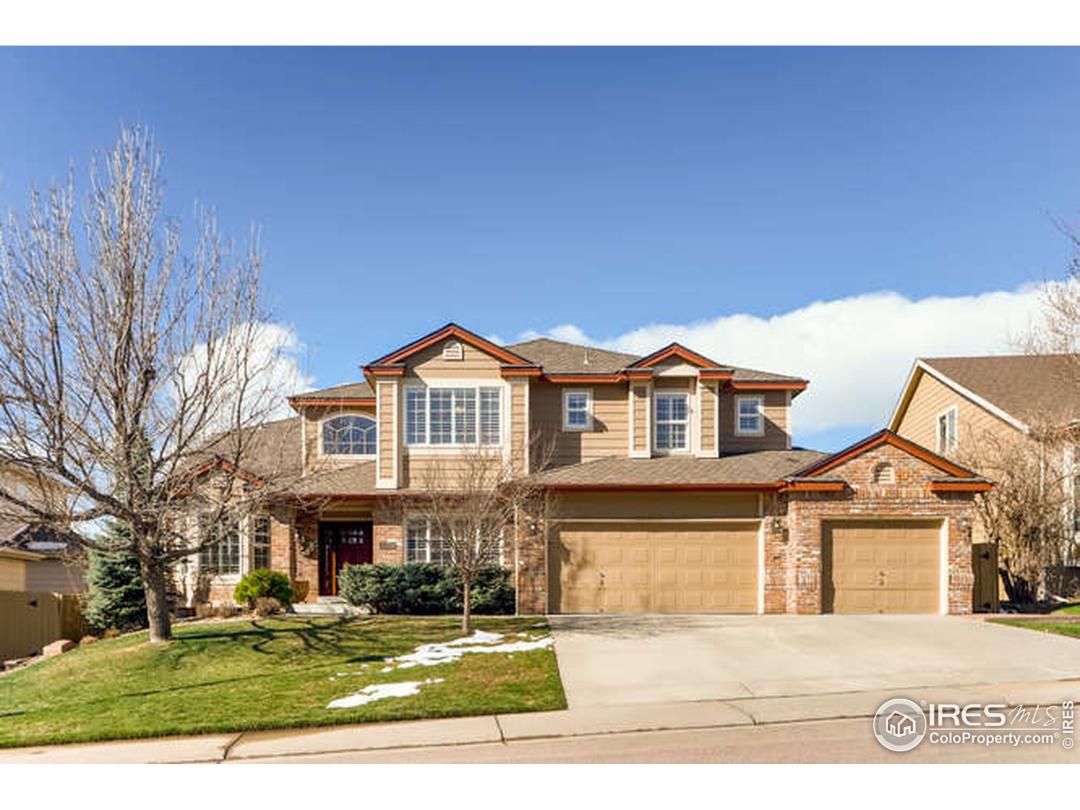$875,000
5 Bedrooms ,
5 Bathrooms
Property Description
Come home to updated Chardonnay model located in one of Rock Creek's best locations on open space with beautiful views. Welcome inside to expansive foyer with sweeping iron staircase & hardwood floors on entire main level. Chef's kitchen with custom cabinets, Viking appliances, & large island with honed granite counters. Two story great room with custom tile fireplace & offers wall of windows to bring natural light & views inside. Perfect family floorplan -4 bedrooms & 3 bathrooms upstairs, spacious main level office. Relax in master suite with vaulted ceilings & fireplace or the master bath with spa tub and designer tile. Family nights in the finished basement with large recreation & media room & guest suite. Enjoy Colorado summers in large, landscaped back yard with patios or from your fully enclosed sun room. Walk or bike to the neighborhood grocery store, shops, restaurants, high ranking schools & mountains from the miles of neighborhood trails. Life doesn't get better than this!General Features
| MLS: 908024 | Status: Sold |
| Listing Office: Housing Helpers of Colorado | Listing Office Phone: 303-545-6000 |
| Style: Two | Construction: Wood/Frame,Brick/Brick Veneer |
| Bedrooms: 5 | Baths: 5 |
| Cooling: Central Air,Ceiling Fan(s) | Heating: Forced Air |
| Total SqFt: 4,623ft² | Finished SqFt: 3,325ft² |
| Above Ground SqFt: 3,325ft² | Acreage: 0.20 acres |
| Lot Size: 8,505ft² |
Room Sizes
| Office/Study: 10ft x 12ft | Dining Room: 12ft x 12ft |
| Laundry Room: 9ft x 10ft | Kitchen: 11ft x 18ft |
| Living Room: 11ft x 17ft | Rec Room: 14ft x 15ft |
| Family Room: 13ft x 19ft | Master Bedroom: 13ft x 18ft |
| Bedroom 2: 11ft x 12ft | Bedroom 3: 10ft x 12ft |
| Bedroom 4: 12ft x 13ft | Bedroom 5: 10ft x 10ft |
School Information
| District: Boulder Valley Dist RE2 |
| Elementary: Superior |
| Middle: Eldorado |
| High: Monarch |
Taxes & Fees
| Tax Amount: $6,352 |
| Tax Year: 2018 |
| HOA Fee: $240.00 |
Additional Information
| Fireplaces: Gas,Living Room,Primary Bedroom,Great Room |
| Outdoor Features: Patio, Garage Door Opener, Oversized, , , Lawn Sprinkler System, Level |
| Common Amenities: Clubhouse,Tennis Court(s),Pool,Playground,Park,Hiking/Biking Trails |
| Road Access: City Street |
| New Financing: Cash,Conventional,FHA,VA Loan |
| Construction: Wood/Frame,Brick/Brick Veneer |
| Energy Features: , Window Coverings |
| Utilities: Natural Gas Available,Electricity Available,Cable Available |

