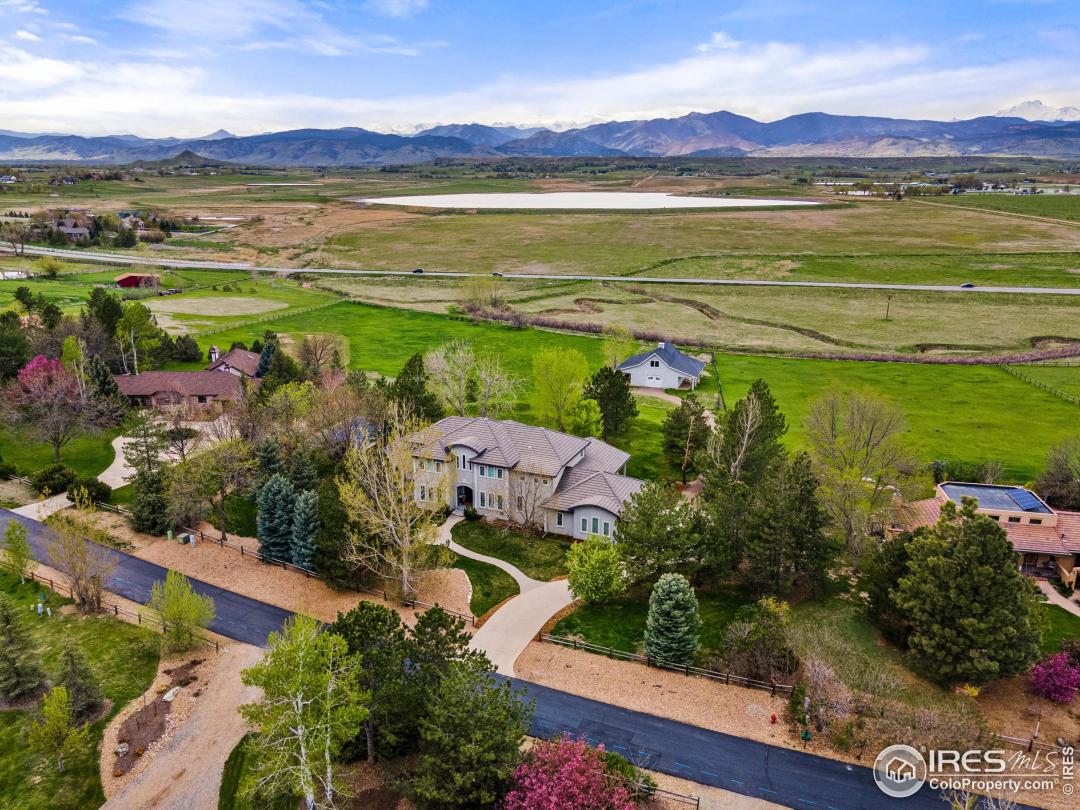$3,200,000
5 Bedrooms ,
7 Bathrooms
Property Description
Exquisite home on 3.5 acres with unobstructed views of Longs Peak and the foothills! 5 beds, 7 baths, luxurious living spaces in a peaceful, bucolic setting. Custom steel and glass doors lead into a lovely foyer overlooking floor to ceiling windows. Spacious and bright living room- natural light, 25 ft ceilings, awe-inspiring mtn views. Gourmet kitchen w/ center island, eat-in area, desk nook, custom cabinetry, Wolf range, double ovens, walk-in pantry. Main level cozy family rm w/ fireplace, mudroom w/ laundry, formal dining room, wood-paneled office, powder room, owner's suite w/ king sized sleeping space, large sitting area, two sink areas, separate tub, spacious shower and massive U-shaped walk-in closet. Upstairs- lofted office area, 3 beds w/ en suite baths and walk-in closets, library. Lower level- 5th bedroom w/ en suite bath, exercise room w/ outdoor access, custom home theater, rec. room and large, unfinished flex space. 3 car attached garage, multiple patios, sport court andGeneral Features
| MLS: 1004274 | Status: Active |
| Listing Office: Compass - Boulder | Listing Office Phone: 303-487-5472 |
| Style: Two | Construction: Wood/Frame,Stucco |
| Bedrooms: 5 | Baths: 7 |
| Cooling: Central Air | Heating: Forced Air |
| Total SqFt: 9,026ft² | Finished SqFt: 5,475ft² |
| Above Ground SqFt: 5,475ft² | Acreage: 3.43 acres |
| Lot Size: 149,546ft² |
Room Sizes
| Office/Study: 13ft x 18ft | Dining Room: 12ft x 14ft |
| Laundry Room: 8ft x 13ft | Kitchen: 16ft x 23ft |
| Living Room: 18ft x 23ft | Rec Room: 18ft x 25ft |
| Family Room: 20ft x 23ft | Master Bedroom: 21ft x 22ft |
| Bedroom 2: 13ft x 18ft | Bedroom 3: 12ft x 15ft |
| Bedroom 4: 13ft x 16ft | Bedroom 5: 20ft x 22ft |
School Information
| District: ST Vrain Dist RE 1J |
| Elementary: Eagle Crest |
| Middle: Altona |
| High: Niwot |
Taxes & Fees
| Tax Amount: $14,830 |
| Tax Year: 2023 |
| HOA Fee: $300.00 |
Additional Information
| Fireplaces: Gas,Family/Recreation Room Fireplace |
| Horse Property: 1 |
| Outdoor Features: Patio, Garage Door Opener, Oversized, , Storage, Lawn Sprinkler System, Rolling Slope, Rock Outcropping |
| Road Access: Priv Rd up to County Standards |
| New Financing: Cash,Conventional |
| Construction: Wood/Frame,Stucco |
| Energy Features: , Window Coverings, Bay Window(s), Double Pane Windows |
| Utilities: Natural Gas Available,Electricity Available,Cable Available |

