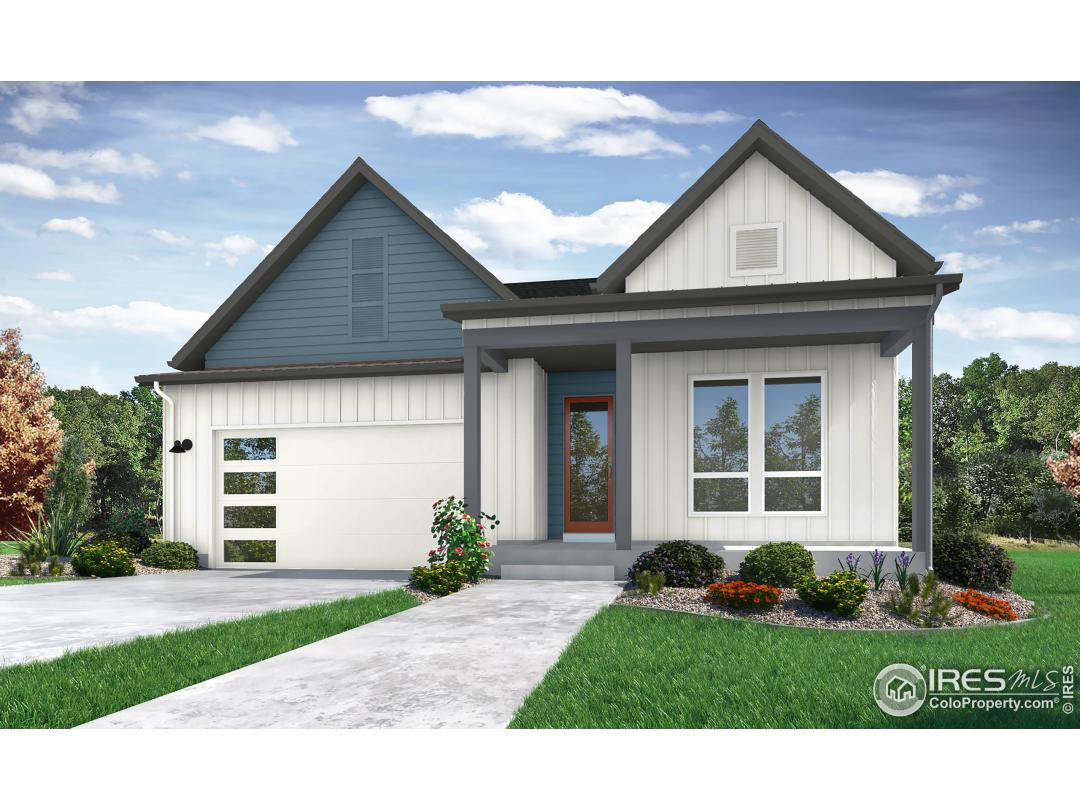$789,900
3 Bedrooms ,
2 Bathrooms
Property Description
Featuring large windows, an open plan, and contemporary finishes. Standard kitchen features include gas cooktop and hood, stainless steel appliances, quartz tops, quality cabinetry, and single bowl Kohler sink.Hardwood flooring in living, dining, and kitchen areas and tile in the baths. Step from owner's entry with closet, bench, and wall hooks into 2-car garage. Save on utility bills and breathe clean, healthy air in your high-performing home.General Features
| MLS: 919230 | Status: Sold |
| Listing Office: Markel Homes | Listing Office Phone: 303-449-8689 |
| Style: One | Construction: Composition Siding |
| Bedrooms: 3 | Baths: 2 |
| Cooling: Central Air | Heating: Forced Air |
| Total SqFt: 3,012ft² | Finished SqFt: 1,712ft² |
| Above Ground SqFt: 1,712ft² | Acreage: 0.13 acres |
| Lot Size: 5,624ft² |
Room Sizes
| Dining Room: 12ft x 11ft | Laundry Room: 7ft x 7ft |
| Kitchen: 13ft x 11ft | Living Room: 19ft x 13ft |
| Master Bedroom: 13ft x 14ft | Bedroom 2: 11ft x 12ft |
| Bedroom 3: 11ft x 10ft |
Taxes & Fees
| Tax Year: 2020 |
| HOA Fee: $40.00 |
Additional Information
| Fireplaces: Gas |
| Outdoor Features: , , , , |
| New Financing: Cash,Conventional,FHA,VA Loan |
| Construction: Composition Siding |
| Energy Features: Energy Rated, |
| Utilities: Natural Gas Available,Electricity Available |

