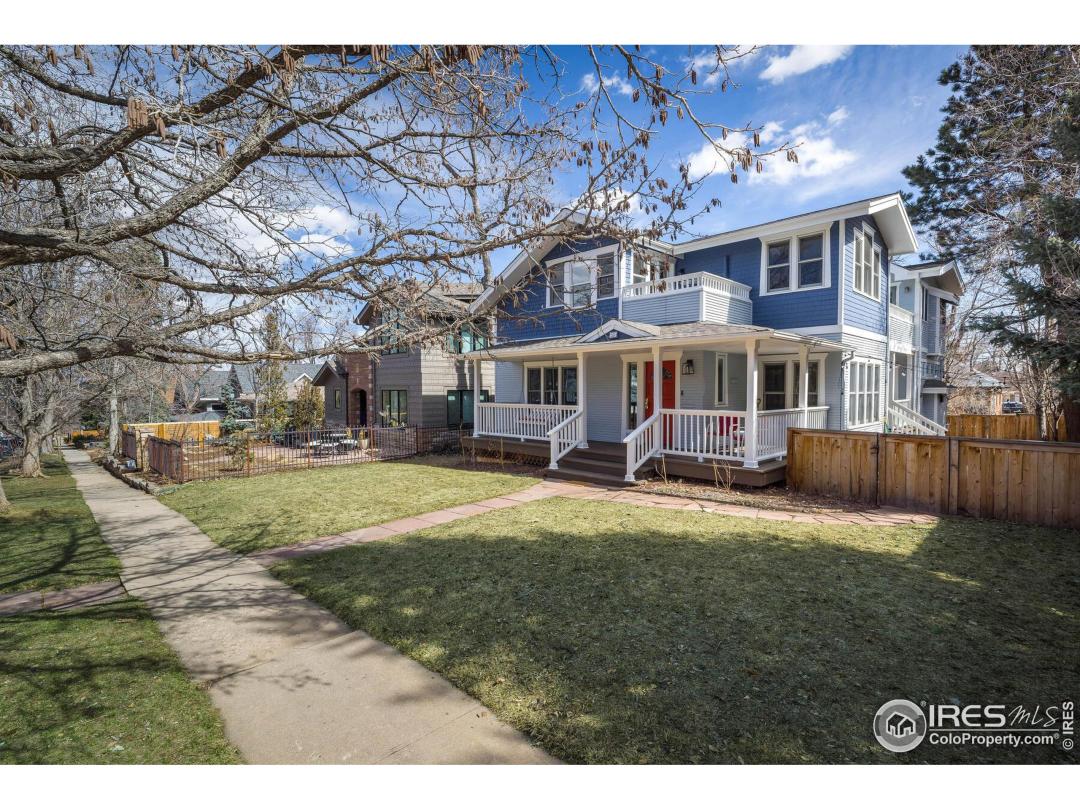$2,290,000
4 Bedrooms ,
4 Bathrooms
Property Description
Nestled on a quiet street in the West side of Boulder, this classic and elegant home is conveniently located within walking distance of Chautauqua, CU, downtown Boulder and some of the best hiking trails in Boulder. Upon entering, you're greeted by a spacious living area and cozy fireplace with large windows that flood the space with natural light. This beautiful classic feels like "home" the moment you arrive. Tastefully remodeled, w/period correct finishes, detailing, & meticulously maintained. Hardwood floors throughout, each room connects to the outdoors through access to one of the six decks and balconies that help bring the outdoors into the home. The sun-filled kitchen has ample cabinet space, stainless steel appliances, and granite countertops. The office space is conveniently located off of the living room separated by beautiful glass french doors. The primary bedroom is a peaceful retreat w/access to two balconies, walk in closet, and an en-suite five piece luxurious bathroomGeneral Features
| MLS: 1003569 | Status: Active |
| Listing Office: LIV Sotheby's Intl Realty | Listing Office Phone: 303-443-6161 |
| Virtual Tour: https://seehouseat.com/2107656?idx=1 | Style: Tri-Level |
| Construction: Composition Siding,Wood Siding,Wood Shingle,Cedar/Redwood,Painted/Stained | Bedrooms: 4 |
| Baths: 4 | Cooling: Central Air,Room Air Conditioner,Ceiling Fan(s) |
| Heating: Forced Air | Total SqFt: 3,562ft² |
| Finished SqFt: 2,868ft² | Above Ground SqFt: 2,868ft² |
| Acreage: 0.16 acres | Lot Size: 7,013ft² |
Room Sizes
| Office/Study: 8ft x 12ft | Dining Room: 13ft x 13ft |
| Laundry Room: 6ft x 12ft | Kitchen: 12ft x 16ft |
| Living Room: 16ft x 21ft | Rec Room: 15ft x 16ft |
| Family Room: 15ft x 18ft | Master Bedroom: 15ft x 18ft |
| Bedroom 2: 13ft x 17ft | Bedroom 3: 13ft x 13ft |
| Bedroom 4: 13ft x 16ft |
School Information
| District: Boulder Valley Dist RE2 |
| Elementary: Flatirons |
| Middle: Manhattan |
| High: Boulder |
Taxes & Fees
| Tax Amount: $13,849 |
| Tax Year: 2023 |
Additional Information
| Fireplaces: Circulating,2+ Fireplaces,Outside Combustion Air,Gas,Gas Logs Included,Living Room,Family/Recreation Room Fireplace,Primary Bedroom |
| Outdoor Features: Patio,Deck, Alley Access, Oversized, Lighting, Balcony, Workshop, Storage, Curbs, Gutters, Sidewalks, Lawn Sprinkler System, Level, Within City Limits |
| Road Access: City Street |
| Disabled Access: Level Lot |
| New Financing: Cash,Conventional |
| Construction: Composition Siding,Wood Siding,Wood Shingle,Cedar/Redwood,Painted/Stained |
| Energy Features: Southern Exposure,HVAC,Thermostat, Window Coverings, Wood Frames, Skylight(s), Double Pane Windows |
| Utilities: Natural Gas Available,Electricity Available,Cable Available |

