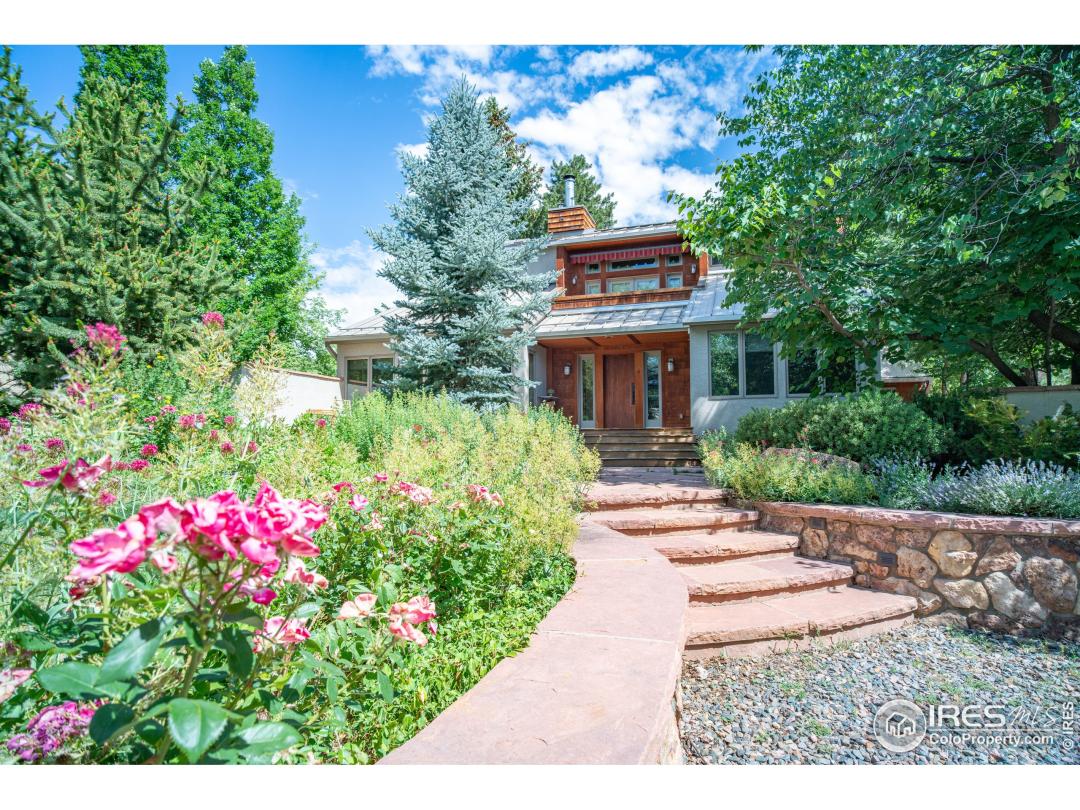$2,095,000
4 Bedrooms ,
3 Bathrooms
38
935 Linden Ave
Serene & Private Front Yard/Entrance
Front Yard
Front Walkway Entrance
Warm wood tones welcome you throughout
Formal living area with tons of natural light
Formal living area with tons of natural light
Gorgeous kitchen with double oven & 5 burner gas s
Gorgeous open kitchen with island
Formal dining area with windows overlooking the me
Living area & sitting area provide ample space for
Living area & sitting room with double doors to th
Beautiful wood burning fireplace
Private & serene backyard oasis
2 car attached garage and large lot
Backing to Maxwell park & open space
Upstairs retreat with an office/library/sitting/nu
Primary bedroom with vaulted ceilings & tons of na
Master Bedroom
Primary bedroom with private deck with Flatiron Vi
Master Deck with Views
5-piece luxury master bath with dual sinks
5-piece luxury master bath with oversized tub & ov
5-piece luxury master bath with oversized spa-like
Walk-in master closet
Lower level family room & game room
Lower level secondary bedroom with walk-in closet
Lower level jack & jill bathroom
Lower level jack & jill bathroom
Lower level second secondary bedroom
Lower level third secondary bedroom
Backing to Maxwell Park
Maxwell Park
Wonderland Lake
Property Description
One of a kind custom elegant home in convenient, yet private North Boulder. Huge lot that backs to Maxwell Park and green space creating a private & serene retreat. Large windows with peaceful views of beautifully landscaped grounds as well as custom teak decks and patios. Warm wood detailing and character throughout. Easy open flow for outdoor entertaining. Spacious main level with 2 living rooms, sitting area, dining room, kitchen and 1/2 bath. Gorgeous kitchen with stainless steel kitchen appliances, kitchen island & 5 burner gas stove. Master suite with balcony & flatiron views, luxurious bath, walk-in closet and office occupy the entire second floor. 3 other bedrooms, large family room and Jack & Jill bath on lower level. Highly efficient evaporative cooling, wood burning fireplace & 2 car attached garage. 5 minutes from downtown Pearl St and a stone's throw away from some of the best hiking & biking trails. New sewer line from house to street in Sept, 2021. New Evaporative CoolerGeneral Features
| MLS: 972969 | Status: Sold |
| Listing Office: The Garthwaite Group LLC | Listing Office Phone: 720-352-8844 |
| Style: Two | Construction: Wood/Frame,Stone,Stucco,Wood Shingle |
| Bedrooms: 4 | Baths: 3 |
| Cooling: Evaporative Cooling | Heating: Hot Water,Baseboard,2 or more Heat Sources |
| Total SqFt: 3,750ft² | Finished SqFt: 2,364ft² |
| Above Ground SqFt: 2,364ft² | Acreage: 0.37 acres |
| Lot Size: 16,253ft² |
Room Sizes
| Office/Study: 15ft x 10ft | Dining Room: 14ft x 11ft |
| Laundry Room: 5ft x 3ft | Kitchen: 15ft x 12ft |
| Living Room: 17ft x 15ft | Rec Room: 30ft x 12ft |
| Family Room: 31ft x 19ft | Master Bedroom: 19ft x 16ft |
| Bedroom 2: 14ft x 13ft | Bedroom 3: 12ft x 11ft |
| Bedroom 4: 13ft x 10ft |
School Information
| District: Boulder Valley Dist RE2 |
| Elementary: Foothill |
| Middle: Centennial |
| High: Boulder |
Taxes & Fees
| Tax Amount: $8,579 |
| Tax Year: 2021 |
Additional Information
| Fireplaces: Insert,Family/Recreation Room Fireplace |
| Outdoor Features: Patio,Deck, Garage Door Opener, Oversized, Balcony, , Sidewalks, Lawn Sprinkler System, Wooded, Sloped, Abuts Ditch, Abuts Public Open Space, Meadow, Within City Limits |
| Road Access: City Street |
| Disabled Access: Level Lot,Near Bus,Accessible Doors,Accessible Entrance |
| Construction: Wood/Frame,Stone,Stucco,Wood Shingle |
| Energy Features: Southern Exposure,HVAC, Window Coverings, Double Pane Windows |
| Utilities: Natural Gas Available,Electricity Available,Cable Available |

